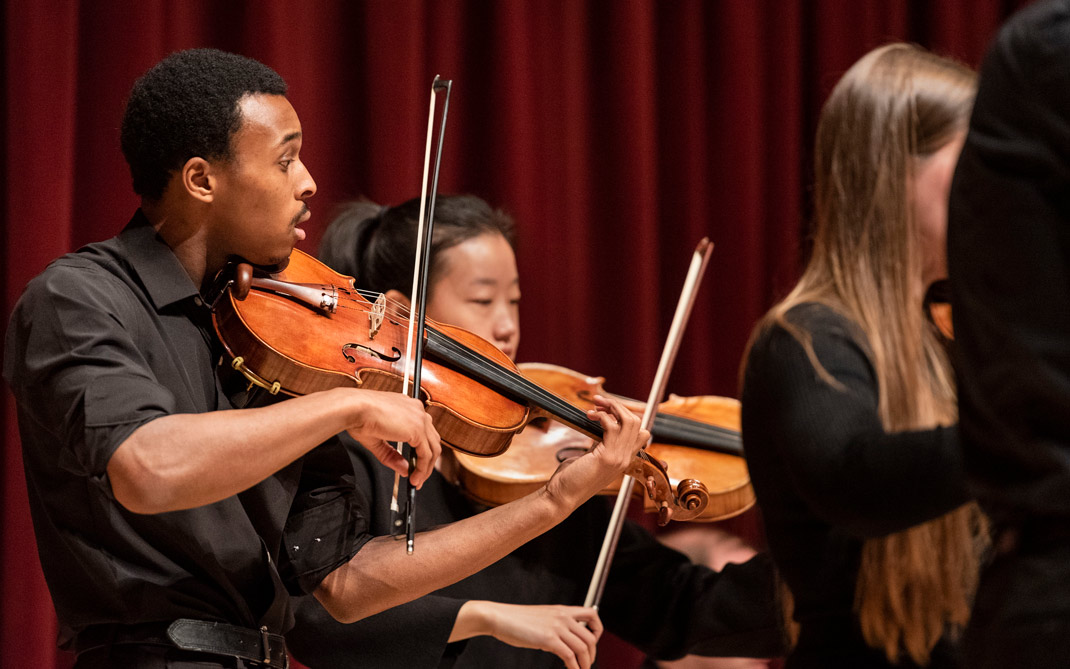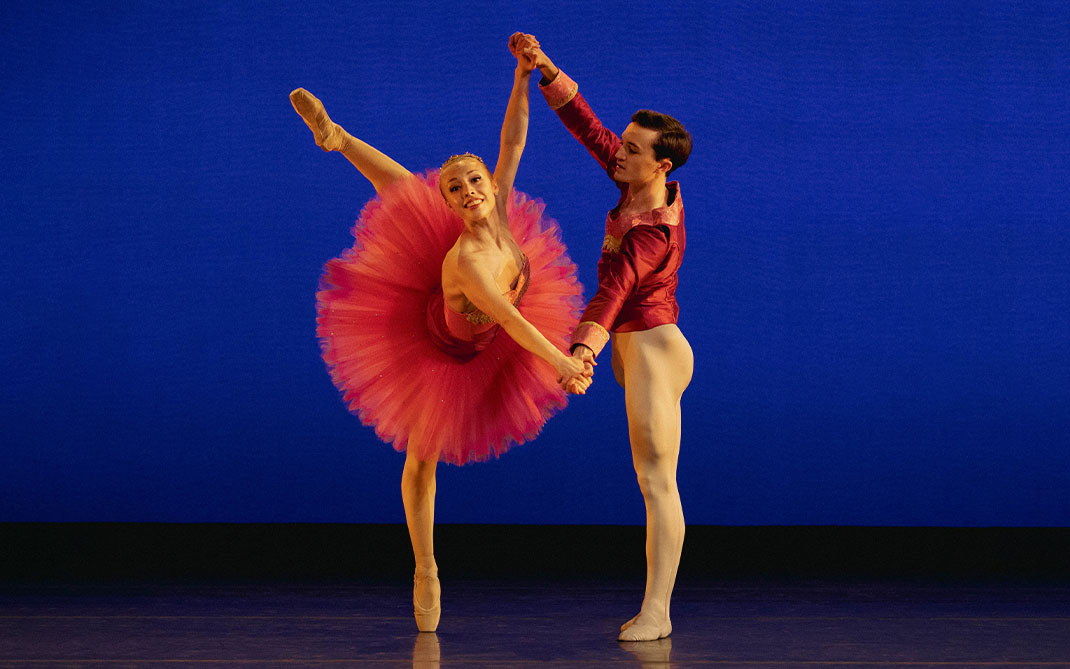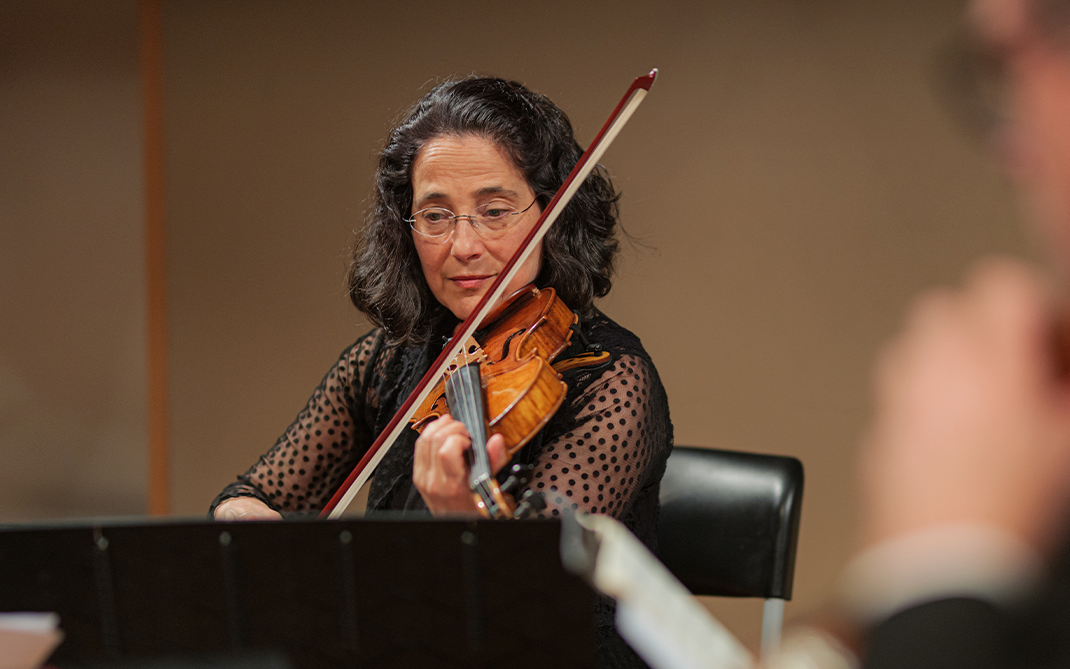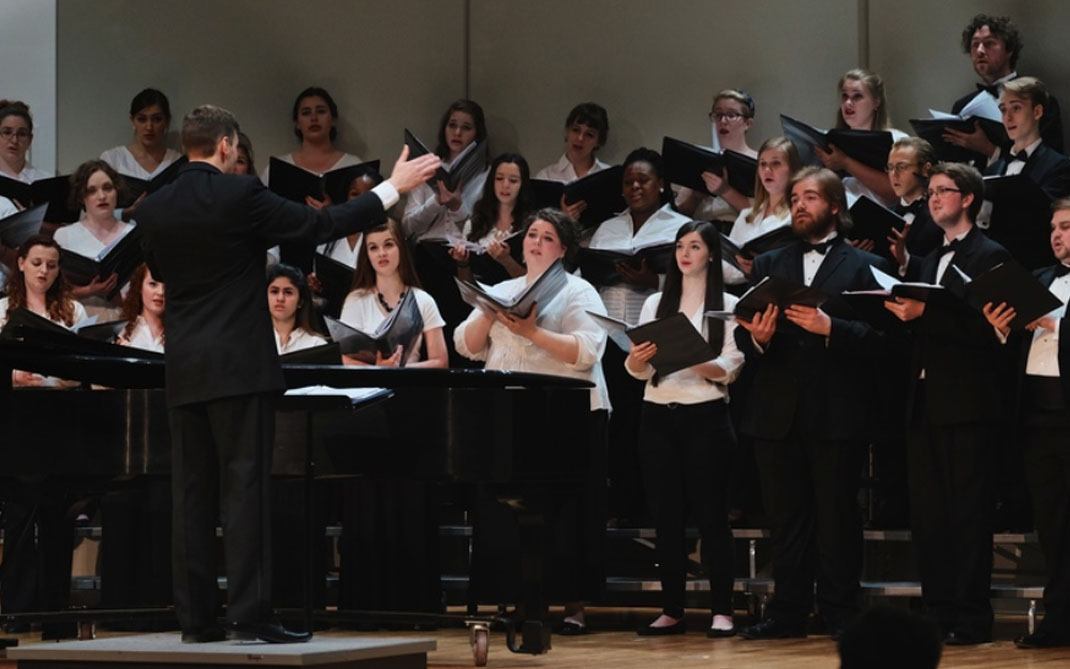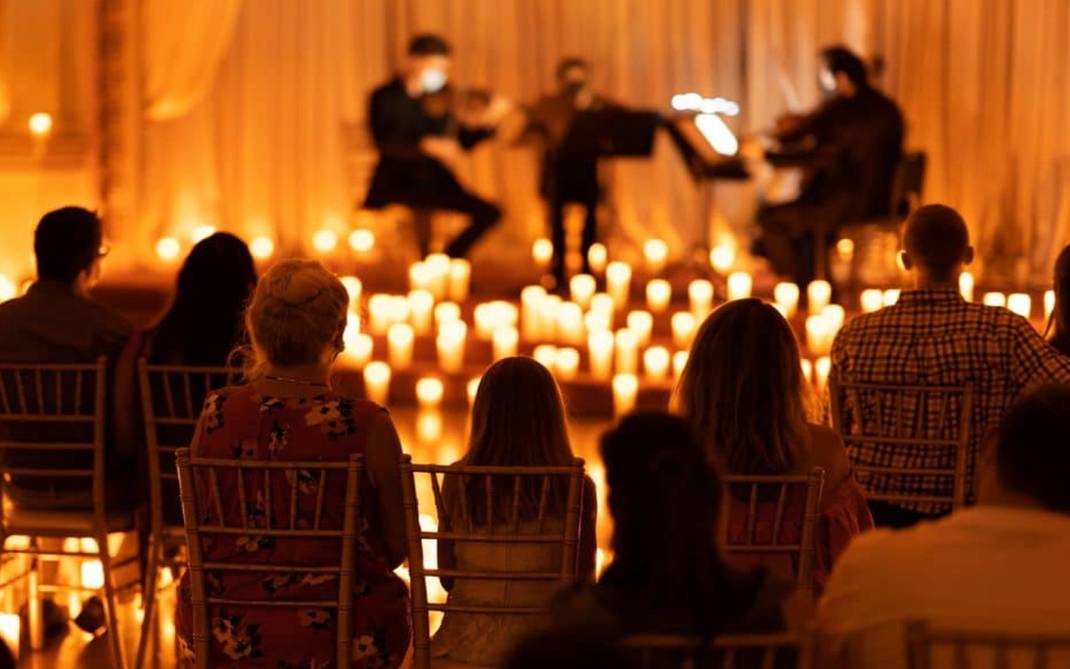Physical Facilities
Physical Facilities of the Stevens Center:
- Orchestra Seating 852
- Balcony Seating 528
- Total Seating 1,380
Dressing Rooms:
All dressing rooms are located on the lower level and may be reached from the performers entrance located on the Marshall Street side of the theater. All are equipped with lighted mirrors, showers, restroom facilities, chairs, and wardrobe racks. Click on the various types to see images of the rooms.
| DRESSING ROOMS | ||
|---|---|---|
| TYPE | NUMBER | CAPACITY |
| Conductor | 1 | 1-2 |
| Guest Artist | 2 | 1-2 |
| Principals | 6 | 3-4 |
| Corps | 2 | 12-16 |
Additional Facilities:
All of the following are located on the lower level of the theater and may be paged
from the stage manager’s console:
Click on the various types to see images of these additional spaces.
- Wardrobe Room: Equipped with 2 washers, 2 dryers, deep base sink, ironing board, and 2 sewing machines.
- Lounge: Equipped with vending machines, table and chairs.
- Orchestra Ready Room: Located at the entrance to the pit with tables, chairs, and restroom facilities.
- Dance Studio: Large studio with dance floor, mirrors, and dance bars.
- Greenroom: Once common, greenrooms are rarely found in modern theatres.
Specialty backstage space where company can sit and relax before, during or after a show.
Space provided with sofa, chairs, lamps and an adjoining kitchen.
May be used for quiet catered dinning. - Kitchen: Equipped with double oven with range top, large three pot coffee maker, microwave oven, double sink and refrigerator/freezer.
