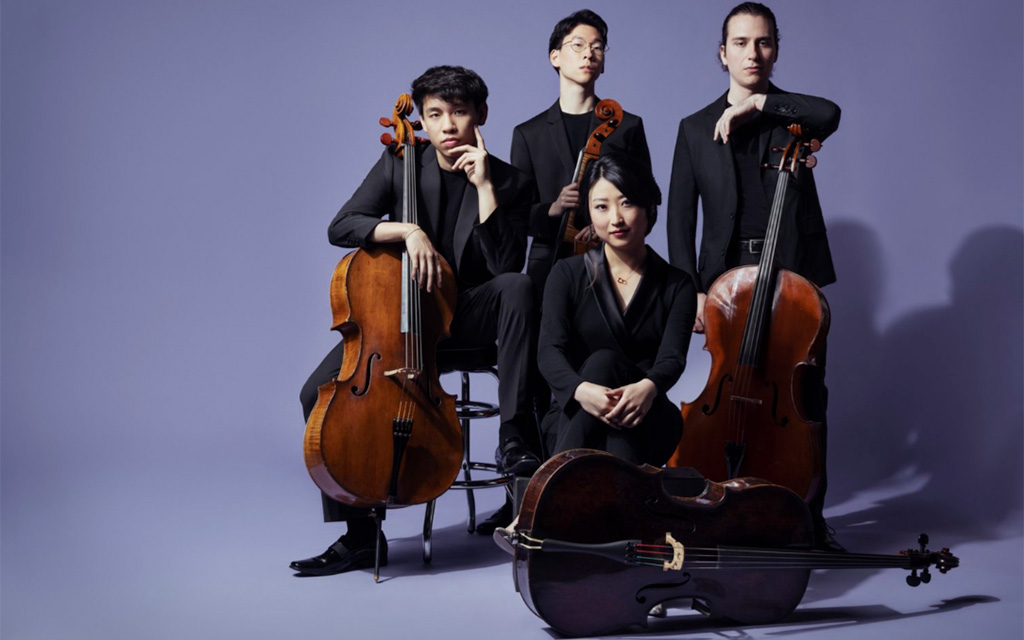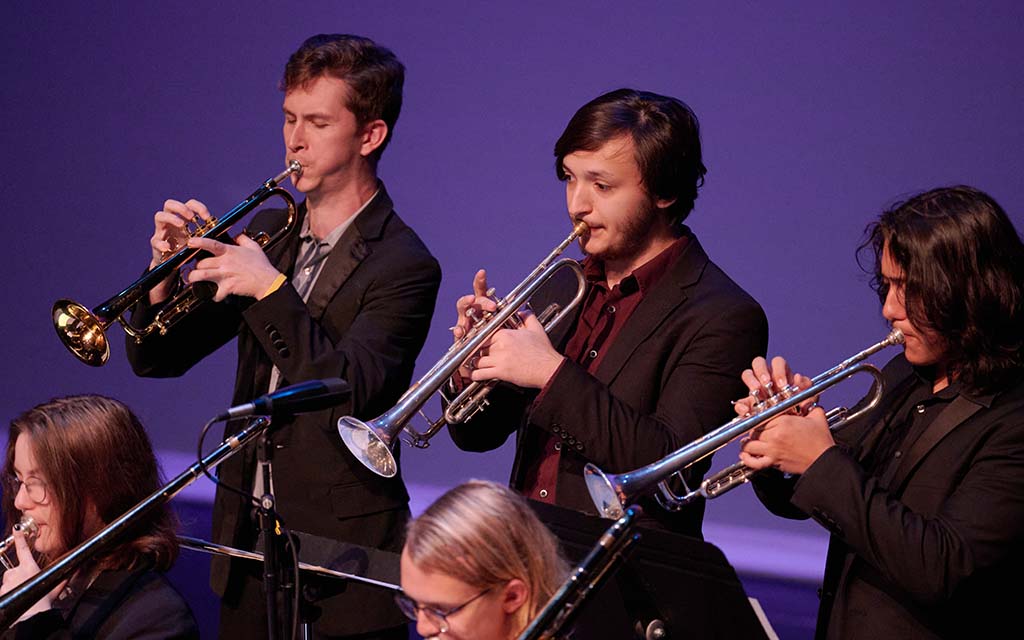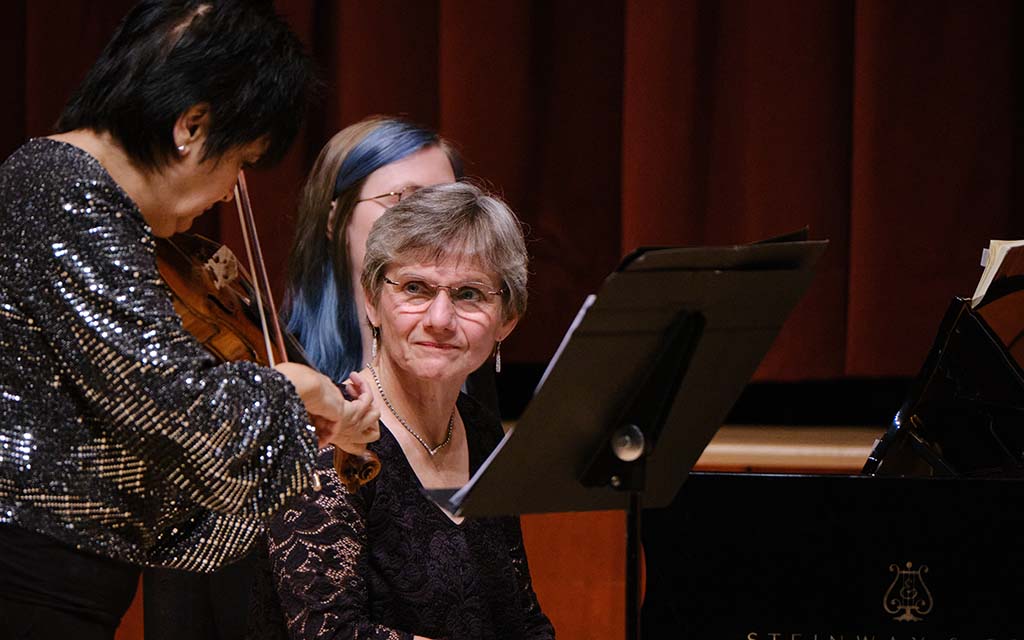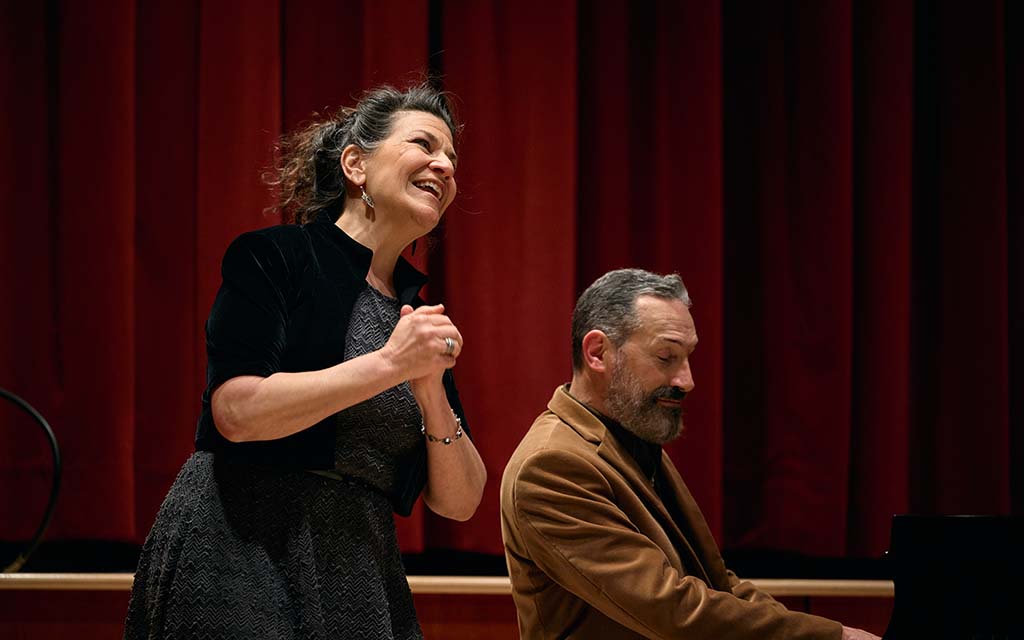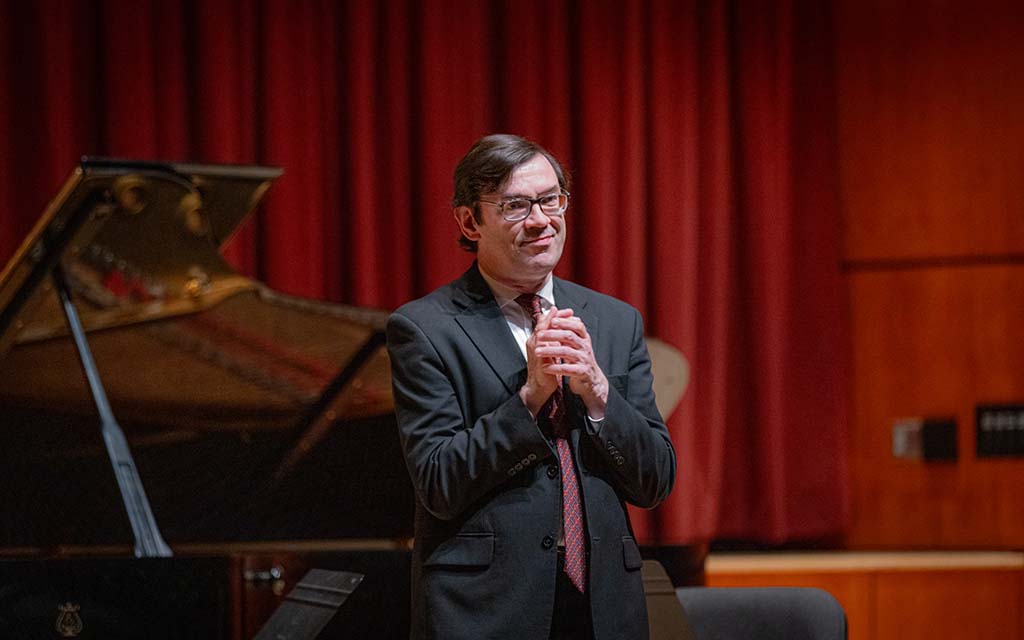Sharing the Campus Master Plan
Dear Campus Community,
I hope all of you enjoyed a much-deserved holiday break and a great start to the new year. We’re kicking off the semester with the rollout of some exciting plans: a big-picture, long-term, holistic vision to guide key decisions about new construction, nonstop renovations, adaptive reuse, wayfinding, landscape, hardscape, and neighborhood development over the next two (or more) decades. I’ll be presenting the new campus master plan—with detailed drawings and renderings—in an all-school meeting scheduled for Wednesday, Jan. 31 at 12:45 p.m. in the Main Theater of the Film School’s ACE Exhibition Complex. I’d love to see a packed audience and will happily answer questions. In the meantime, I’m writing in advance to share some of the highlights.
Our master plan was developed by world-renowned Robert A.M. Stern Architects (RAMSA) in collaboration with DLR Group of Charlotte, with input from faculty, staff, students, alumni, donors, and stakeholders over a 10-month period. Upon seeing groups of architects and engineers walking about, conducting interviews and measuring things, I have no doubt that some of you hoped immediate, everyday space issues would be swiftly resolved. Although associates from RAMSA and DLR Group studied every building on campus to determine current usage and discern future requirements, the plan does not address conflicting short-term priorities such as how to improve existing workspaces, renovate bathrooms, or move a wall. Hold on—we’re developing a process for that!
I’ll admit to having a wide-ranging project wish list that exceeds our current means, as I’m often gently reminded by our finance and facilities teams. Some of you work in spaces that require an extreme makeover! I know we can’t do it all, or at least not all at once—that’s why we commissioned a comprehensive plan to anticipate and accommodate growth over the long haul; propose bold, purposeful changes to our living and learning environment; and define places that embody our highest artistic standards, aesthetic ideals, and storied mission.
Over its 48-year history, RAMSA has established an international reputation as a leading design firm with global experience in residential, commercial, and institutional work. They’ve designed projects as diverse as the Comcast Center in Philadelphia; The George W. Bush Presidential Center in Dallas; Hobby Center for the Performing Arts in Houston; Disney’s Board Walk in Lake Buena Vista, Florida; Tour Carpe Diem in Courbevoie, France; and the Entertainment and Retail Center at Diagonal Mar in Barcelona.
RAMSA also has worked extensively with colleges and universities to build for the future of their institutions. Their higher ed clients include Yale, Harvard, the University of Michigan, Cal State Northridge, Notre Dame, Johns Hopkins, Villanova, the University of Virginia, Penn State, and, here in North Carolina, UNC-Chapel Hill, Wake Forest, and Elon. And there are so many more, from coast to coast, from Canada to China, large and small, public and private, enough to fill nearly 1,000 pages in two books published on their campus work since 2010.
You may have heard me describe our campus as a disparate collection of buildings that vary greatly in the quality of form and function. Without a unifying architectural language or a coherent plan, structures arose and traffic patterns evolved to expose visitors to boiler units, dumpsters, and loading docks at many key entry points. (It took me six months to know for sure how to get into de Mille.) That’s not uncommon for institutions that grew up in the ’70s, when traditional, time-honored principles of placemaking and urban planning gave way to a brutalist architectural mindset that led to textbook period creations such as our own lower housing complex. All that looked great and worked fine for a while, until it didn’t.
Before I get into a few specifics about how RAMSA’s plan proposes to transform UNCSA, let me make this disclaimer: It’s all purely conceptual at this point. So don’t get bogged down, say, by the color of the brick in the renderings or where you’ll be parking. There’s much more planning to do, money to raise, and details to be worked out. I sincerely hope that many of you can join me on the 31st to learn more and provide feedback. Here’s a quick preview of what you’ll see:
Outdoor Spaces
- The Not-a-Quad: That rolling, meandering swath of lawn and mature trees between the Film School, School of Music Complex, and Performance Place can be transformed into our own arts-centric riff on Harvard Yard with generous scattered seating, loosely defined gathering areas, sculptural installations, and more park-like plantings.
- The Arts Walk: A new central spine would extend through the heart of campus, from the roundabout where South Main Street intersects with Waughtown Street, past the Fitness Center and Welcome Center, then on to the Student Commons, alongside Gray Building, and finally leading out toward Haled Street. It would be marked with ambient works by students and alumni, border plantings, and academic facilities.
- The Promenade formerly known as Kudzu Valley: Inspired by Crape Myrtle Allee in Dallas, the kudzu-covered no man’s land would become a linear urban park, connect to the city’s Strollway which currently runs from downtown to Old Salem, and stimulate commercial development around South Main Street (I’m picturing our version of Asheville’s River Arts District).
New Buildings
- New Residence Halls: My No. 1 priority. RAMSA identified the one unicorn building site that isn’t situated on a field of hazardous industrial waste or in the 100-year flood zone, nor does it encroach on an historic residential area. The location requires minimal grading and will allow us to build in phases without displacing a single student from their current housing. The new complex will be located on the north side of the Welcome Center parking lot, and we’ve just begun the long, bureaucratic march toward approval and funding.
- New Performance Hall and Academic Building: Eventually, when all students are settled into new housing, Halls A through F would be demolished to make way for a major new facility that fronts the main driveway and the Arts Walk. Our beloved Elephants will stay put in their current pasture, minus the messy sandpit. This project is many years off—but planning for something like it now will impact the surrounding landscape.
- The Film Quad: To accommodate expected growth, a new building with one of the best views of downtown would be added to form a courtyard between the Buck Building, Film Administration Building, and the New Media Building, terminating the axis through the film village.
- The High School/Music Quad: A building would be added behind the School of Music to house studios and classrooms for new programs. It’s too soon to elaborate, but I’ve always wanted to see a structure here to animate the backside of Moore and Sanford halls.
- Chapel Street: We’d like to help preserve and restore as many houses as we can to enhance this historic district, and incorporate a community park flanked by two-story academic buildings in front of what is now the backside of Workplace.
- Ehle Drive Gate: Finally, industrial-style buildings would be added to the South Campus entrance from Waughtown, to frame the library and provide D&P and/or other departments much-needed expansion space.
Wayfinding
- RAMSA’s plan calls for signage, plantings, hardscape, and architectural modifications to make it easy for anyone to find their way around. No one should have to say, “turn left at the cooling tower beside Kudzu Valley” or “park near the dumpsters in the lot off Chapel and hug the building to your left.”
There’s so much more to see and explain. Here’s where I cue one of my favorite Broadway songs, “Putting it Together” by Stephen Sondheim; the lyrics say it all:
…Having just a vision’s no solution
Everything depends on execution
The art of making art
Is putting it together, bit by bit…
Until next time,
![]()
M. Lindsay Bierman
Chancellor
January 22, 2018

