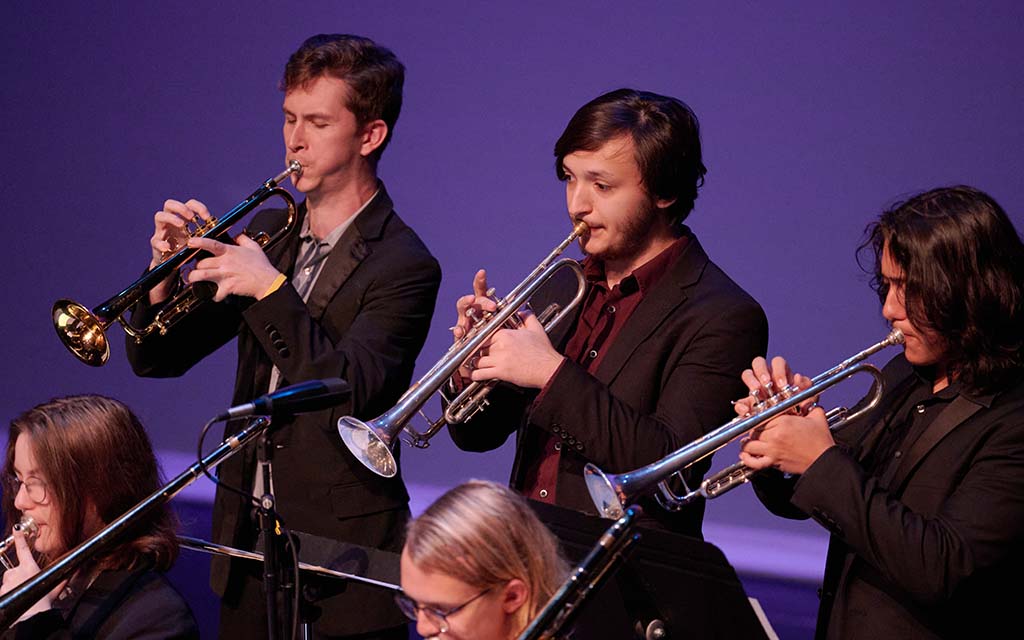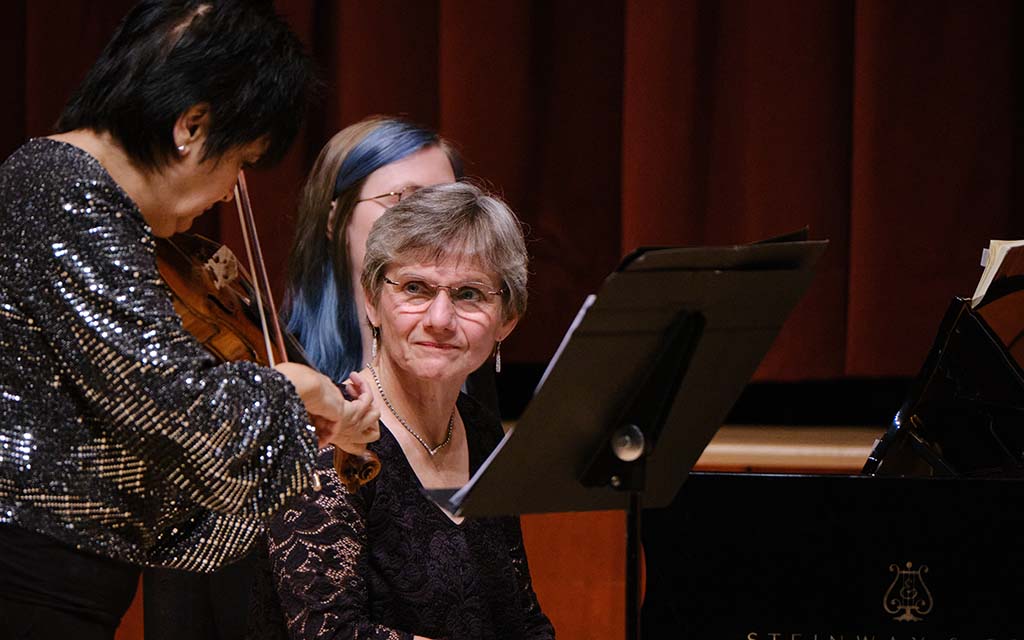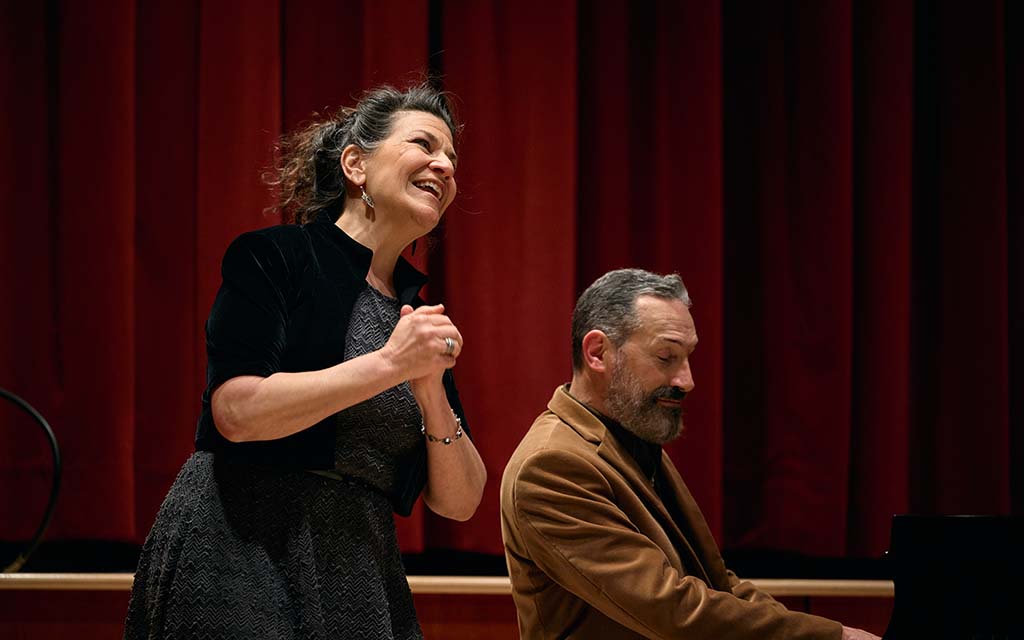Stevens Center Renovation
Stevens Center Renovation
The historic Stevens Center serves as the largest learning laboratory at UNCSA, an economic driver for downtown Winston-Salem, and a cultural destination for residents and visitors.
Almost 40 years since the last significant renovation of the Stevens Center, a comprehensive renovation is underway that will address necessary repairs and modern upgrades.
Stevens Center Renovation FAQs
When will the Stevens Center close for construction?
Where will performances be held during the renovation?
During the time the Stevens Center is closed for renovation, UNCSA is presenting events normally held there in venues on campus, throughout Winston-Salem and at High Point Theatre. Visit uncsa.edu/performances for more information.
What is happening to the Box Office?
The UNCSA Box Office is temporarily located at Watson Hall on the UNCSA campus, 1533 S. Main St. The Box Office is maintaining its current operating hours, Monday to Friday, 11 a.m. to 5 p.m., and the contact phone number remains the same, 336-721-1945. Visit uncsa.edu/performances for more information.
Where will UNCSA present "The Nutcracker?"
What is the current status of the renovation?
The Stevens Center is currently closed for construction for Phase 1 of the renovation. Design and planning for Phase 2 of the renovation will begin in Spring 2024. Phase 2 will complete the comprehensive renovation.
Who is the design and construction team for the renovation?
Nationally recognized firms Little Diversified Architectural Consulting, based in Charlotte, and Steinberg Hart, based in Los Angeles, are the design team for Phase 1 of the renovation.
The Winston-Salem-based Frank L. Blum Construction Company-W.C. Construction Company is the construction manager for Phase 1 of the renovation.
Jenkins Peer Architects (JPA), based in Charlotte, and Steinberg Hart, are the design team for Phase 2 of the Stevens Center renovation.
What is included in Phase 1?
Phase 1 of the Stevens Center renovation, led by nationally recognized design and architecture team of Little and Steinberg Hart, will include a significant redesign of the lobby that will create a more expansive, transformative experience for patrons and bring the Stevens Center in line with modern theaters of today, while making efforts to retain the 1929 building’s historic character. The lobby, which was initially designed to accommodate the needs of the building’s original iteration as a movie theater and adapted for the performing arts in 1983, will be redesigned to create a more organic and fluid entry for audiences and visitors as well as increase accessibility and amenities. Improvements focused on patron comfort, such as renovated restrooms and updated concession spaces, will also be included.
In addition to the lobby, the main priority of Phase 1 is to make critical repairs to the exterior of the building to address water intrusion and ensure it is watertight, allowing for improvements to the interior of the venue planned in Phase 2. This will include replacing the roof and making repairs to the brick exterior, terra-cotta façade, and windows. Improvements to back-of-house spaces including the dressing rooms and green room will also be made.
What is included in Phase 2?
Phase 2 will complete the renovation and include a comprehensive transformation of the audience chamber, including enhancements to seating and the stage, as well as a reconfigured balcony with improved sightlines. Technological improvements will allow students and partners to work with state-of-the-art equipment that meets current industry standards.
When will the Stevens Center reopen?
The Stevens Center closed for renovations in November 2023 and will remain closed throughout the comprehensive renovation. While the renovation is expected to take at least 3 years, a more exact timeline for the length of the renovation and estimated building reopening will be determined following the completion of the design and planning stages of Phase 2, expected to take about one year. Construction for Phase 2 is estimated to begin in Fall 2025.





