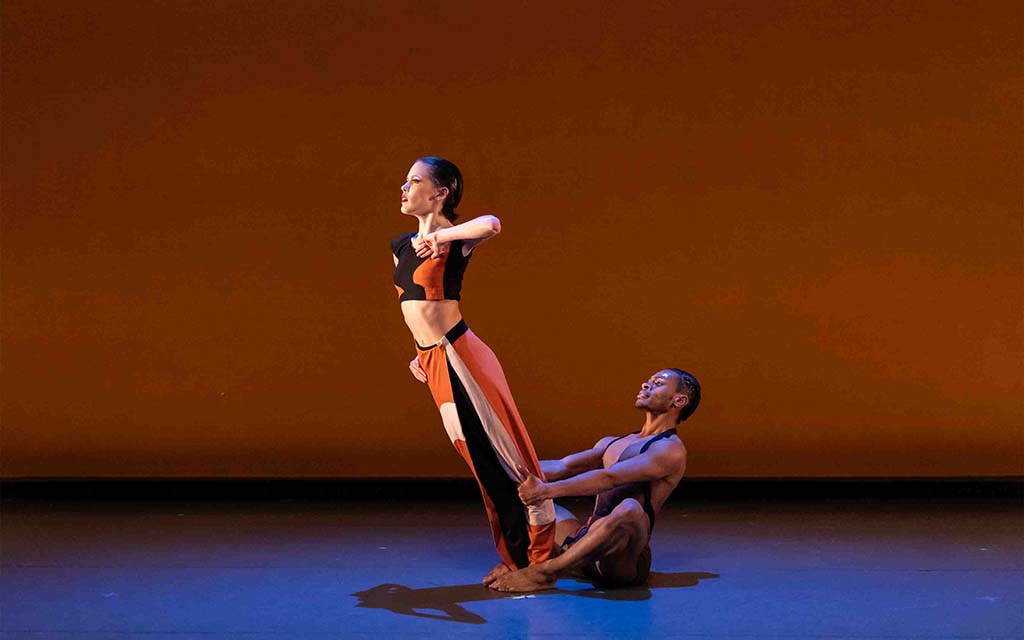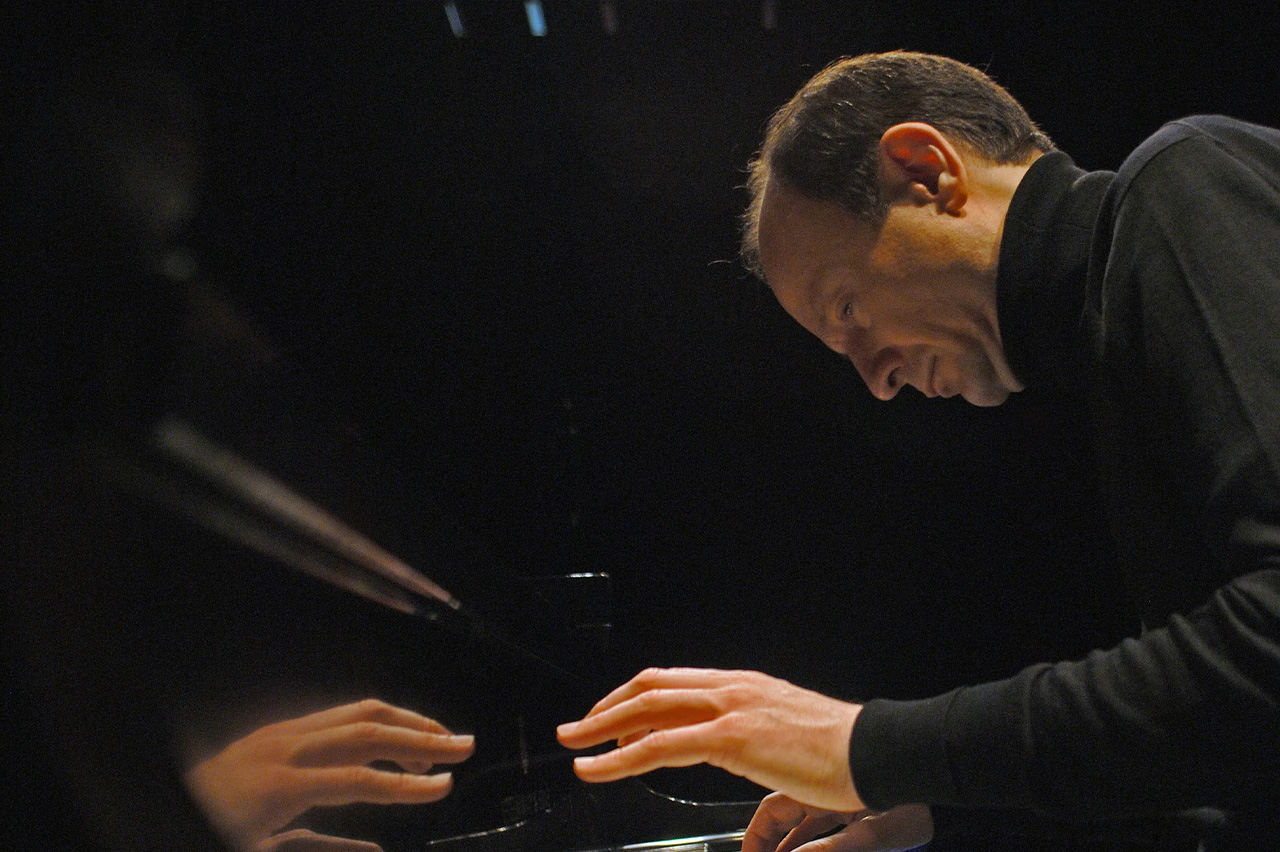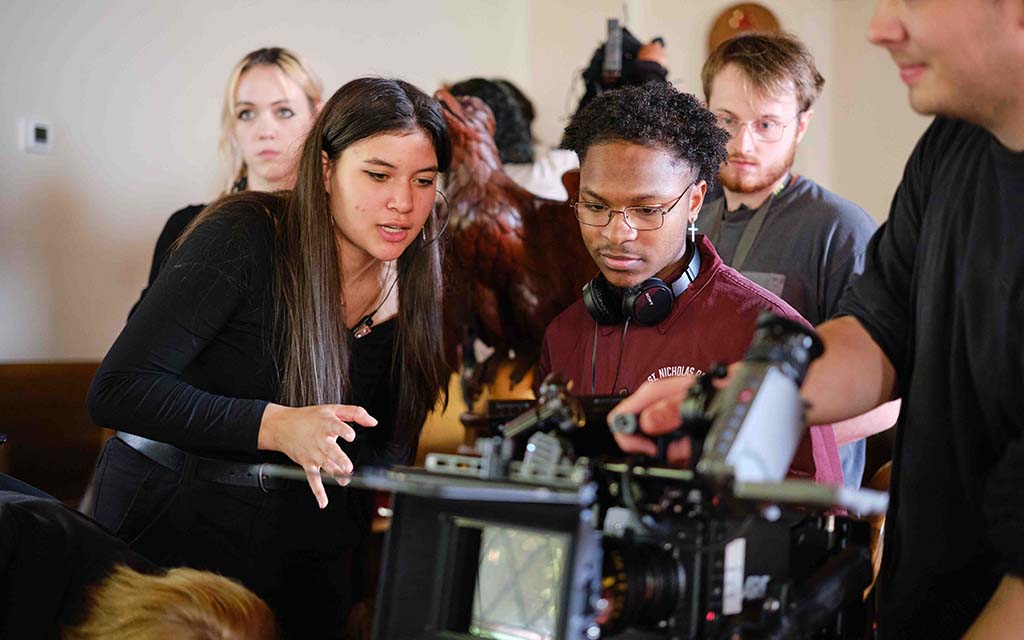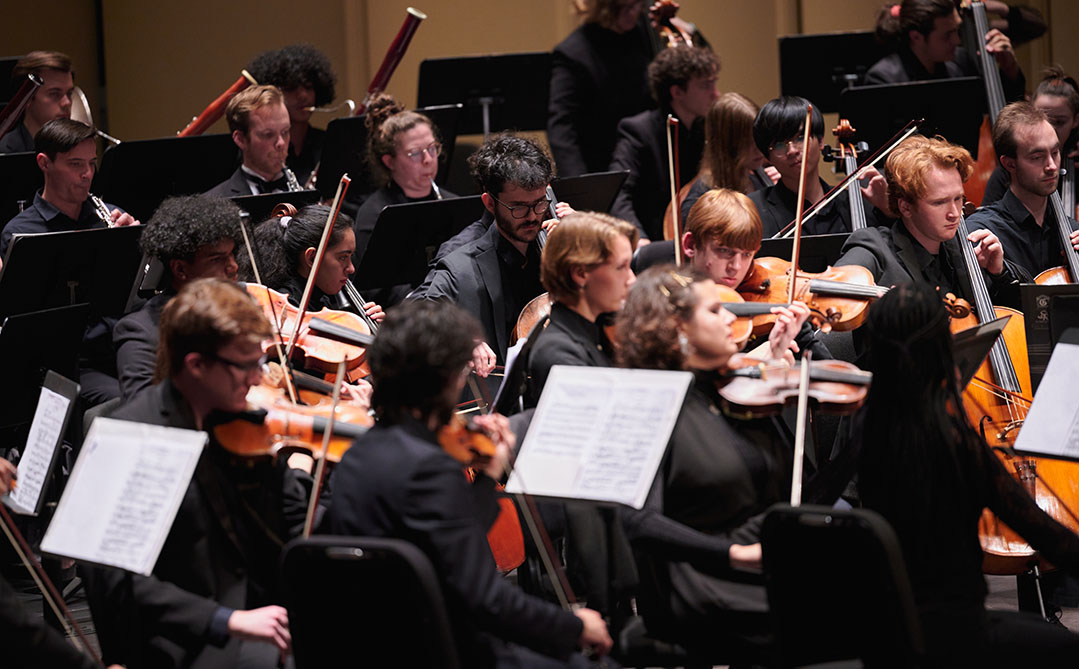Design & Construction Projects
Design & Construction Projects
To learn more about these and other UNC design and construction projects, refer to the UNC System Capital & Construction website.
Capital Improvement Project Request form
Ongoing Design & Construction Projects
Roofs - Buck, Admin, Film Scoring, Sculpture, Aquarius, Film Archives Design Services

Current Status: Bid Tuesday, Feb. 10, 2026, at 2 p.m. EST
Site visit on Jan. 21 and 27, at 1 p.m. EST, starting at the Facilities Management office located at 303 Waughtown Street.
Film Building 2 Exterior Elevator Design Services

Current Status: Bid Tuesday, Feb. 10, 2026, at 2 p.m. EST
Kudzu Valley Bridge Abutment Repair
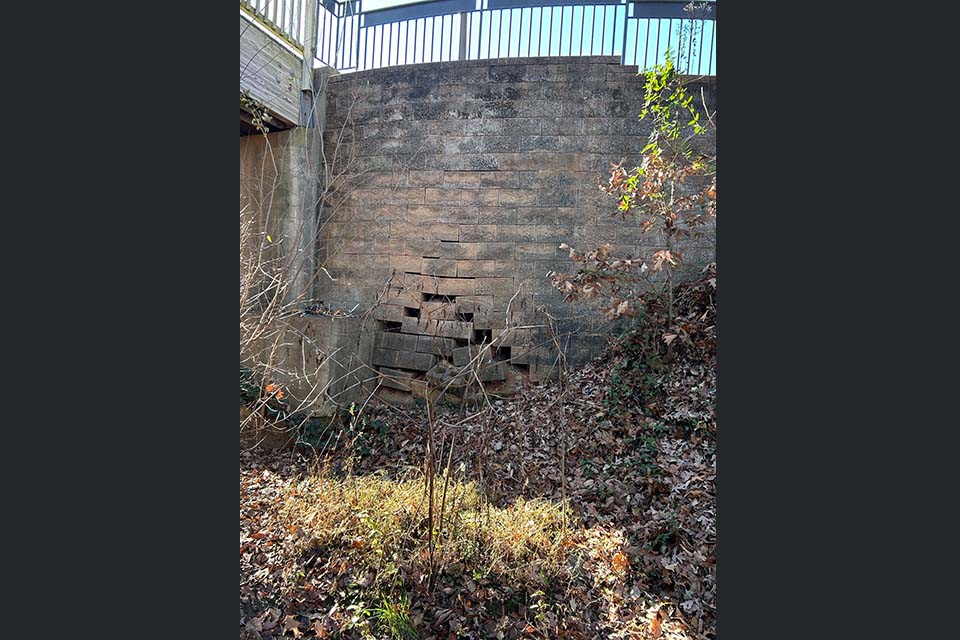
Current Status: BID EXTENDED Due Feb. 5, 2026, at 2 p.m.
Design & Production BAS Upgrade/HVAC/Boiler/Fire Alarm

Current Status: POSTPONED
Kenan Drive Utilities and Resurfacing

Current Status: BID EXTENDED to Nov. 20 at 2 p.m.
Solicitation of Bids for the Stevens Center Renovation
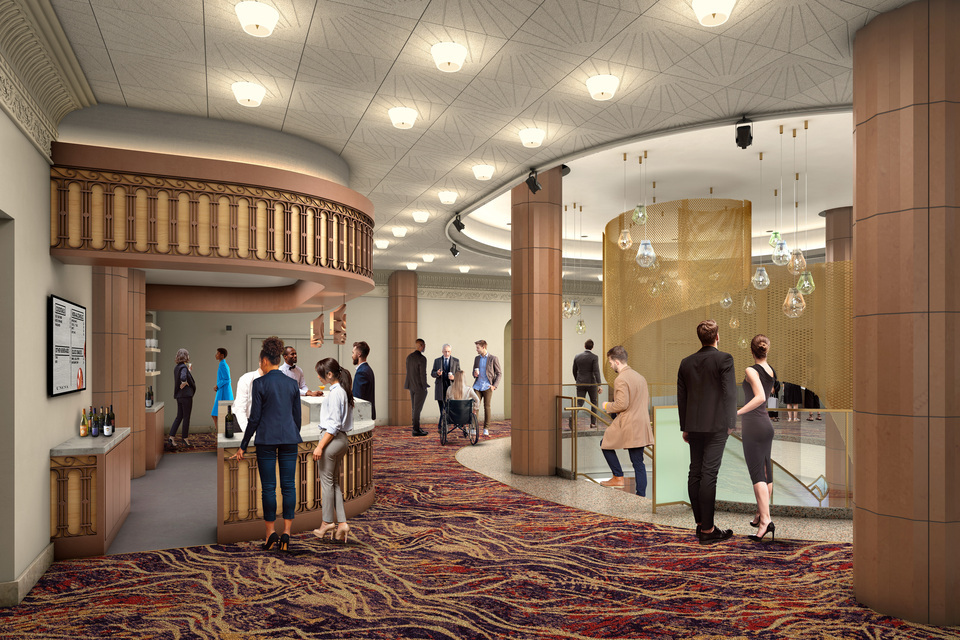
A renovation to the existing 1920s Stevens Center, a historic performing arts center. Work includes exterior improvements to the skin (roofing, masonry/terra cotta, windows and entrances); Interior work includes demo & reno of existing Lobby areas and back-of-house spaces (including structural, finishes and FP/PM&E modifications).
The multi-phase, comprehensive renovation of the Stevens Center will improve the patron and artistic experience for all the venue’s constituents—making critical upgrades to modernize the student learning experience and completing the necessary roof and building envelope repair.
Current Status: Phase 1 Construction
Recently Completed Projects
An open pre-bid meeting was held for all interested bidders on Feb. 21, 2023, at 10
a.m. at the Facilities Management Building. Electronic copies of complete plans and
specifications for this project were available from Fleming & Associates, PA. The
deadline for sealed proposals was March 21, 2023, at 10 a.m. At this time and place
bids will be opened and read.
Current Status: Completed.
UNCSA is requesting bids for the Gray Building Roof Replacement, Building Envelope, HVAC and Fire Suppression project. The Scope of Work for the project will include the replacement and recovery of the roof, replacement of existing cooling towers, condenser water and 4-pipe air-handling units, an upgrade of the existing fire alarm system and the refurbishment of the three-story elevator lobby — including a new storefront glazing system, lighting and paint.
Current Status: Completed.
Replacement of windows in Gray Building. Successfully bid. Will be completed summer 2022 if windows arrive in a timely manner.
Summer 2022 project. Repaving of Kenan Drive that will start near the Campus Police Department and will continue past Hanes Commons. Will address numerous below-grade issues. Sewer line replacement and repaving.
Replacing dated electrical equipment.
Renovating a building used for prop storage and converting into classroom space.
Project will address studio needs and concerns. Scope varies in each studio. After successful bid, schedule will be coordinated with the School of Drama. Bids in summer 2022.
Much-needed renovation of Administration office areas. After successful bid, schedule will be coordinated with the School of Drama. Project planned to bid and start summer 2022.
Fix leaking windows and replace exterior rotten wood. Repair EFIS and repaint the building. Designer selected. Project scheduled for summer 2022.
Replacement of two dimmers in ACE Exhibition Complex; replacing existing incandescent can lights with LED can lights that dim to zero.
