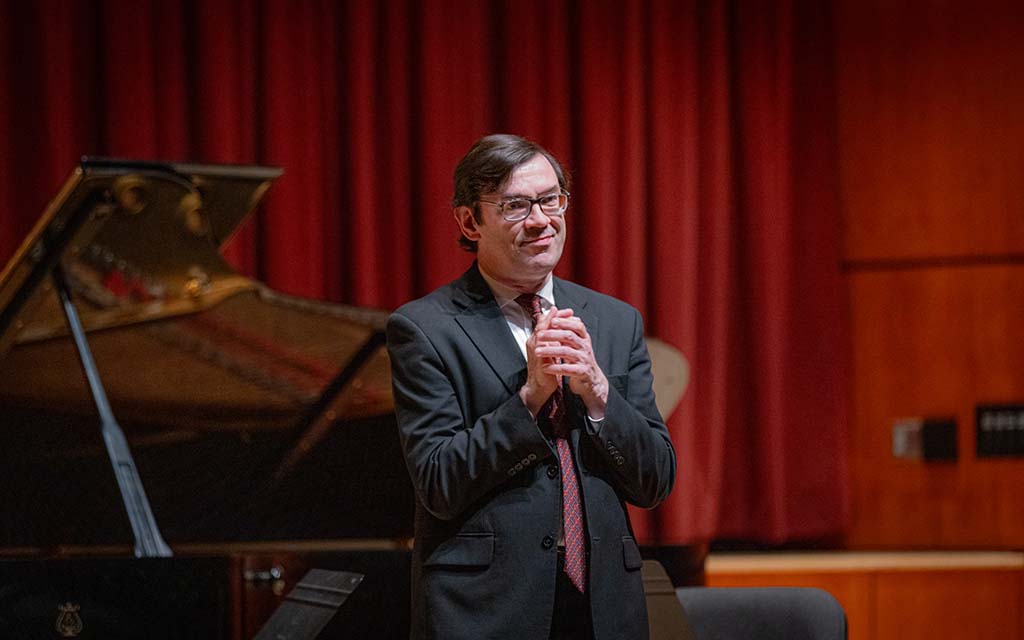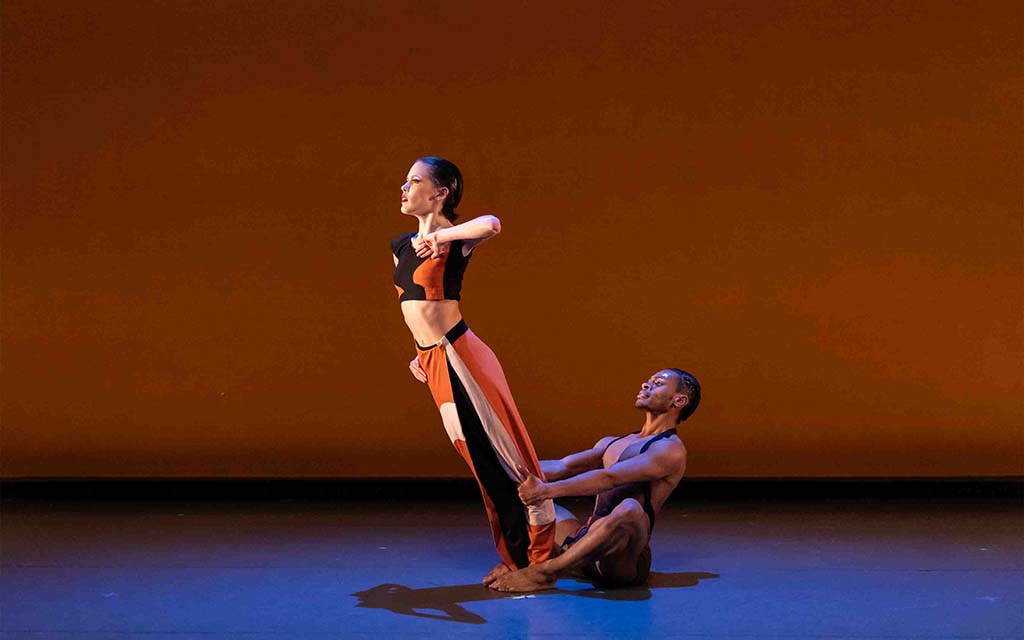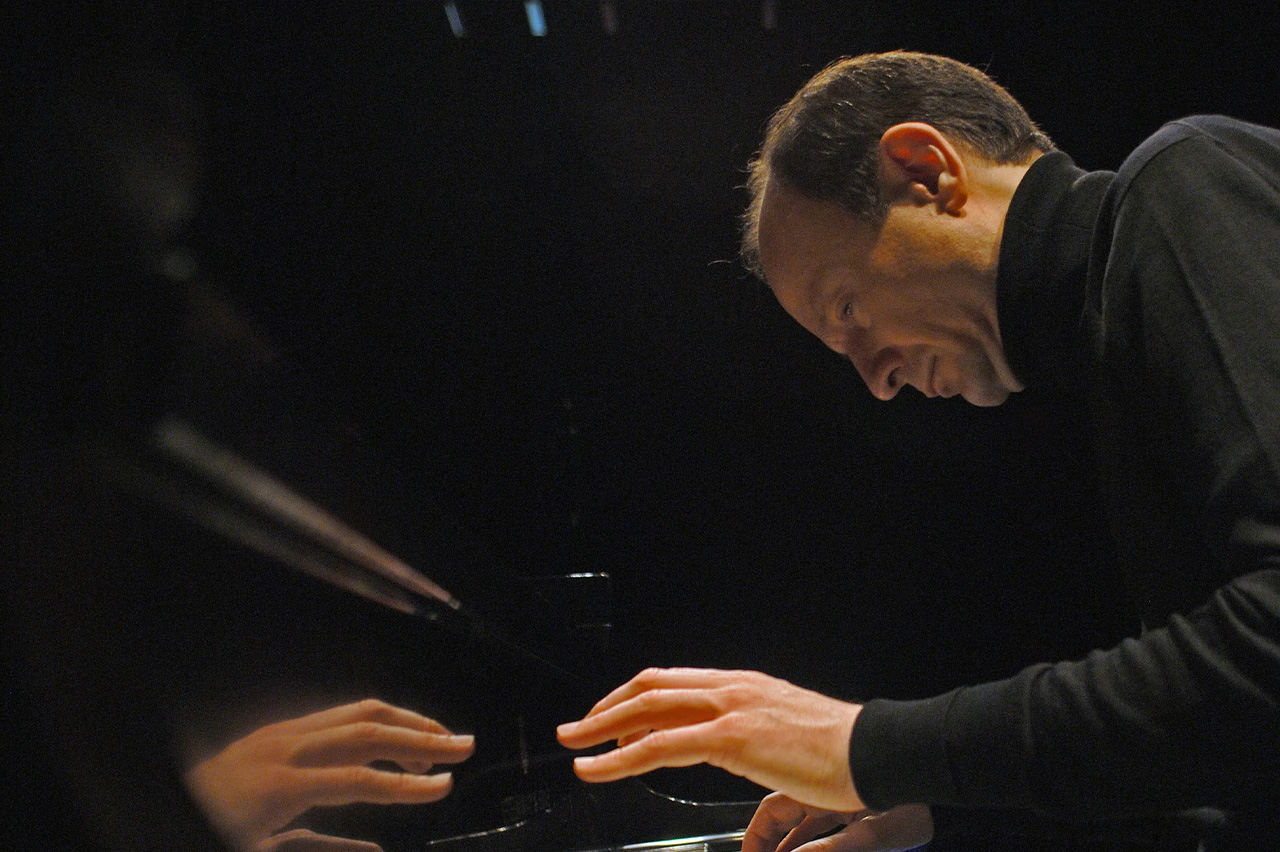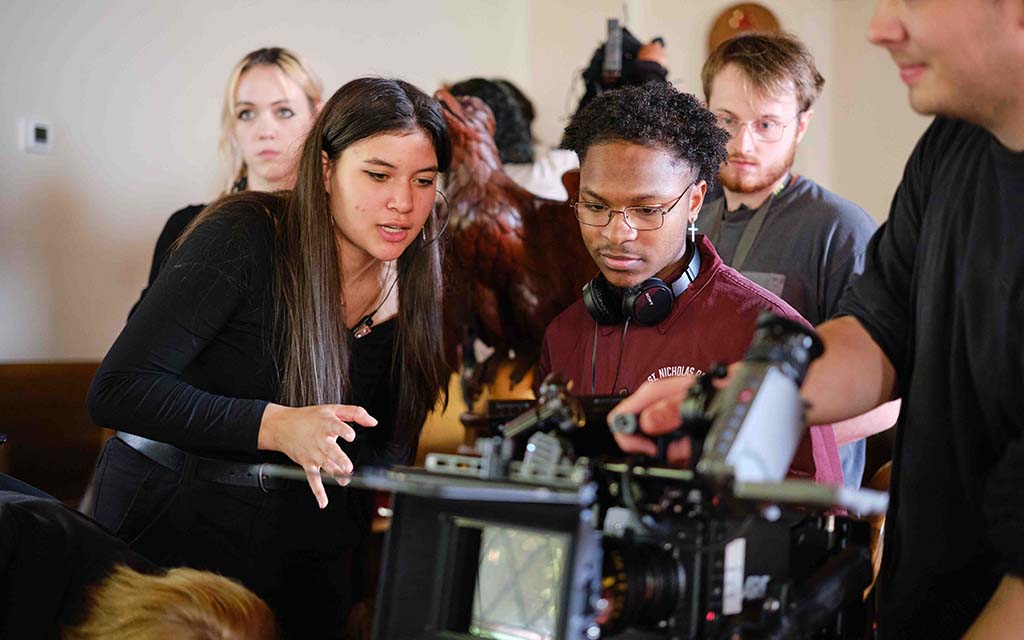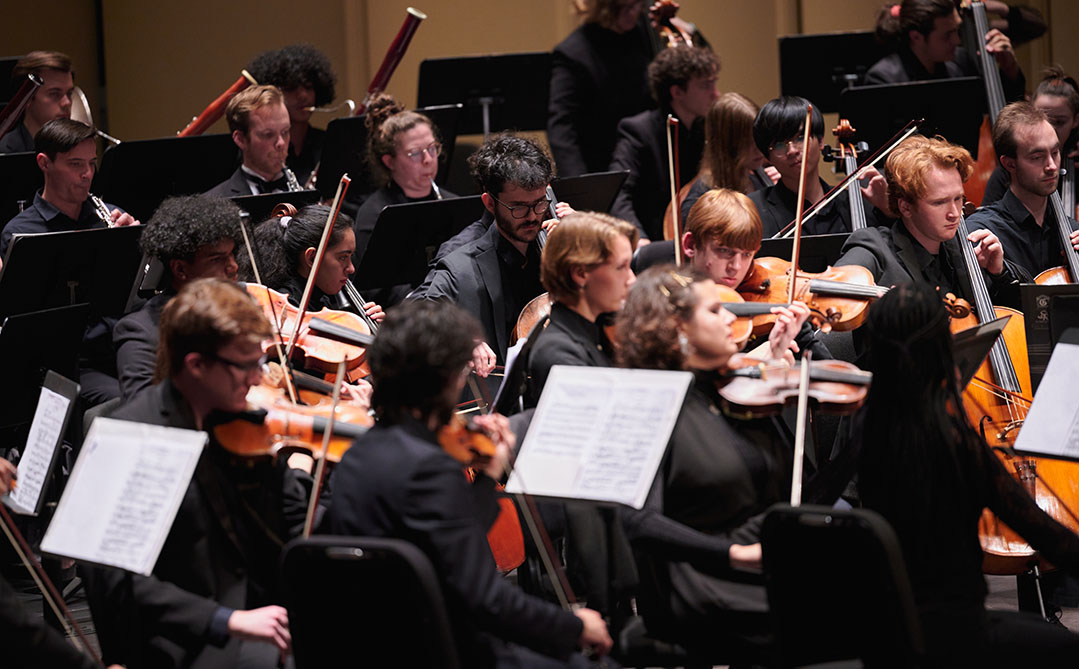Capital Projects
Dear Campus Community,
For over two years, I’ve experienced and considered our campus with an architect’s eye. Although I’ve developed a deep admiration and sense of awe at all we’ve built since 1963, I’m committed to making some much-needed improvements. From our humble beginnings in a cast-off public high school and gymnasium, we’ve gradually grown into — and in some cases grown out of — a hodgepodge of buildings that range from state-of-the-art classrooms and studios to dated architectural follies from the ’70s, ’80s, and ’90s.
We have an impressive history for making the most of what we’ve got. The School of Design and Production launched in what used to be a shop for large-vehicle suspension parts. The School of Filmmaking started off in a former diaper laundry. Many of our Liberal Arts classes are taught where not so long ago Catholic schoolchildren learnt their multiplication tables. And administration occupies a former Mack Truck headquarters!
Admittedly, my architectural training makes me hypersensitive to the quality of our living, learning, and working environment. I can’t help noticing how each space and structure enhances or detracts from the beauty of our campus — not unlike a set designer who’s trying to convey a particular mood on stage or screen. Everywhere I look, I see potential for enhancements to better reflect and support the high levels of academic, administrative, and artistic excellence that guide and define us.
With that in mind, I worked with my administration to identify two key capital improvement projects that we included in the Connect N.C. Public Improvement Bond package, which was overwhelmingly approved by voters last March. The funding will allow us to repurpose the old library space on the north end of Workplace and renovate Performance Place. A third capital project — making functional enhancements to our new Library inside and out — can be accomplished with savings from the original construction budget. As we begin the ideation and schematic design phase for each of these important buildings, I want all of you to have the most current information on what we’re envisioning.
Perhaps no project has sparked more interest and speculation than repurposing the old library. We recently held a full day of meetings with representatives from every sector of campus to explore and discuss our options. To stretch our budget, we must avoid costly structural changes and work within the building’s existing footprint and ceiling heights. That means we can address only a few of our most critical needs: rehearsal and/or office space for Dance, Music, and Drama; ADA-compliant offices for me and a few other administrators; and a formal event space to be used for board meetings, fundraisers, and pre-performance events.
I wish we could accommodate everyone’s office requests — like gutting the infamous “maze” on the second floor of Gray — but the offices in our School of Drama top the list of our most pressing concerns. Many of you have heard me talk about the irrepressible Tanya Belov, who, after 35 years of dedicated teaching, works out of a broom closet. I mean that literally! Many of our Drama faculty share offices, some with three to a space meant for one, and no room to meet with students let alone think. We plan to move all of them plus the Dean into a brand-new, main-floor suite, which will allow the School of Dance to take over Drama’s current space. It’s also imperative that we carve out some modern studio and rehearsal spaces to get our singers, actors, and musicians out of what now feels like a dreary basement.
Another thing has troubled me since day one in my role as Chancellor: having an office that’s completely cut off and inaccessible to those in wheelchairs or with other physical challenges. What a terrible message that sends. Key public servants and officials, especially at a public university, must be counted on to provide easy elevator access, welcoming reception areas, and ample hallways and corridors for all students, colleagues, and visitors. Relocating several administrative offices — including most importantly the Chancellor, Provost, and Chief of Staff — into the old library will allow other departments and working groups to centralize their operations in the current Administration building and collaborate more efficiently.
Likewise, for all the pre-performance events, receptions, and seated dinners we host, we’re constantly scrambling to find suitable spaces, minimize logistics, and improve the donor and patron experience. We need a purpose-built executive board room and dedicated formal event space at the heart of campus for many reasons: First, I promised to minimize our use of the new library’s fourth floor open space for evening receptions and seated dinners, thereby making the space available for study and collaboration. Second, I’d like Eisenberg Social Hall to be dedicated exclusively for student and staff use rather than trustee meetings and presentations. Third, we need a dedicated social hub for our long-term comprehensive campaign to raise money for scholarships, endowments, guest artists, and facilities. While I often host evening receptions at home for up to 80 or so guests, it’s not set up for large seated dinners, and the location isn’t convenient before performances at either the Stevens Center or on campus — it makes for a shorter and easier transition to be within immediate walking distance.
While the $8M budget provided by the bonds won’t make every dream come true, it looks like we might have enough to revamp what I consider a nightmarish corridor between Gray and Workplace with impactful changes to the lighting and hardscape. We expect to complete our design of the project a year from now, and to begin construction in August 2018. Our targeted completion date is March 2020.
While all that’s happening, we’ll use $2.9 million in bond money and another $5 million from Chancellor Emeritus Alex Ewing to renovate Performance Place, which serves not only as the primary performance venue for our School of Drama, but also as a learning laboratory for the School of Design and Production. The Freedman Theatre and Catawba Theatre will get major facelifts, including new seating, carpet and fixtures; we’ll also upgrade the heating, air conditioning and ventilation systems to enhance the patron experience. Most importantly, though, the building’s outdated theatrical lighting systems will be brought up to today’s industry standards, which will improve learning outcomes for our D&P students. The construction will cause disruption, displacing about 18 productions during the 2018/19 academic year. We’re working on plans to relocate the performances, but rather than bemoaning the hassles and inconveniences, let’s celebrate this opportunity to take our shows into the community and reach new audiences!
Performance Place renovations should begin in February 2018 and wrap up in May 2019, followed by renaming the facility in Alex’s honor. Count on a major campus-wide celebration in a beautiful new lobby!
The final project on our immediate horizon is enhancing the new library. We created the building and its surrounding grounds to serve as a gathering place for our community to reflect, relax, and recharge indoors or out. As gorgeous and luminous as it is, it also feels a bit sterile and too hard-edged for creative spirits, including myself. We’re planning to replace the furnishings in all the open areas — including the main lobby and café — to create a more inviting and student-centered vibe. We’d also like to embellish the concrete stairwell between the library and café with more comfortable seating surfaces, and transform Sneden’s Landing (the open space directly behind the library, outside of Design & Production) into a striking college quad that inspires our students and appropriately honors D&P’s founding dean.
Our budget for this project is $1.8 million. We hope to begin construction and furniture replacement in August, and will finish up in about 14 months.
What does all of this mean for you?
Those of you who return in the fall will begin to see activity in and around the new library. Streets and walkways might be closed intermittently, and areas of the library or café might need to close for brief periods. Updates and notifications will regularly be posted in My SA and on Facilities’ web page.
I’m counting on your patience and good will as we continue to improve our living and learning environment, one of the five major initiatives of our strategic plan. If you’re graduating in May, retiring, or moving away, please don’t be a stranger — you’ll always have an open invitation to return to your campus and experience the transformation!
I want all of UNCSA’s facilities to embody the spirit of a world-class, modern institution, with buildings and grounds that welcome, engage, and excite us all. No matter how long it takes, we will work toward that vision together, one office, one building, one space at a time. These bond projects are an exciting first step, and the campus master plan, now underway, will give us a clear path to follow in the future.
Until next time,
 M. Lindsay Bierman
M. Lindsay Bierman
Chancellor
April 19, 2017
