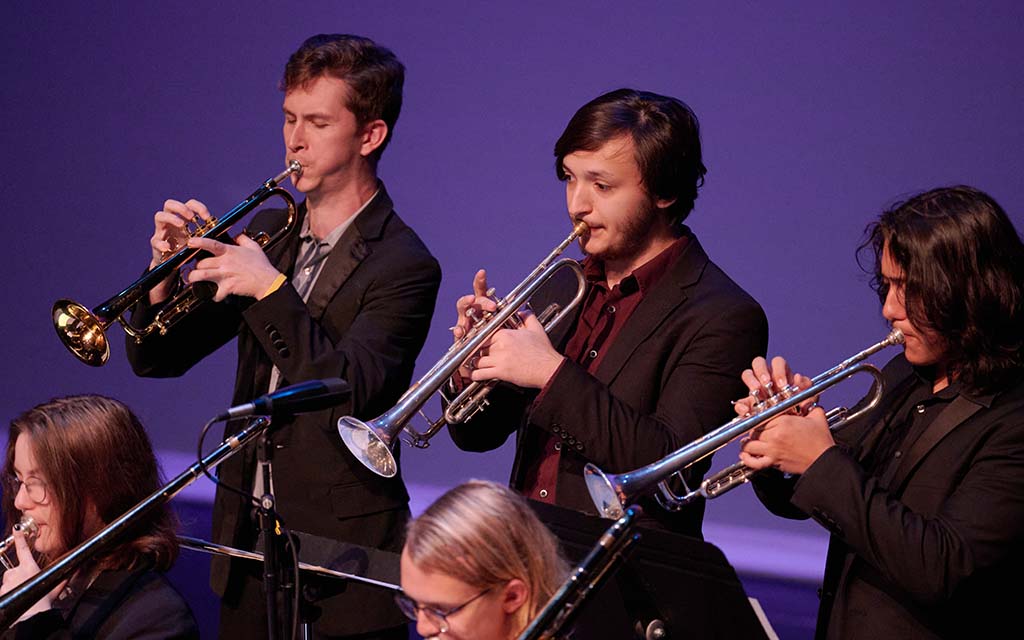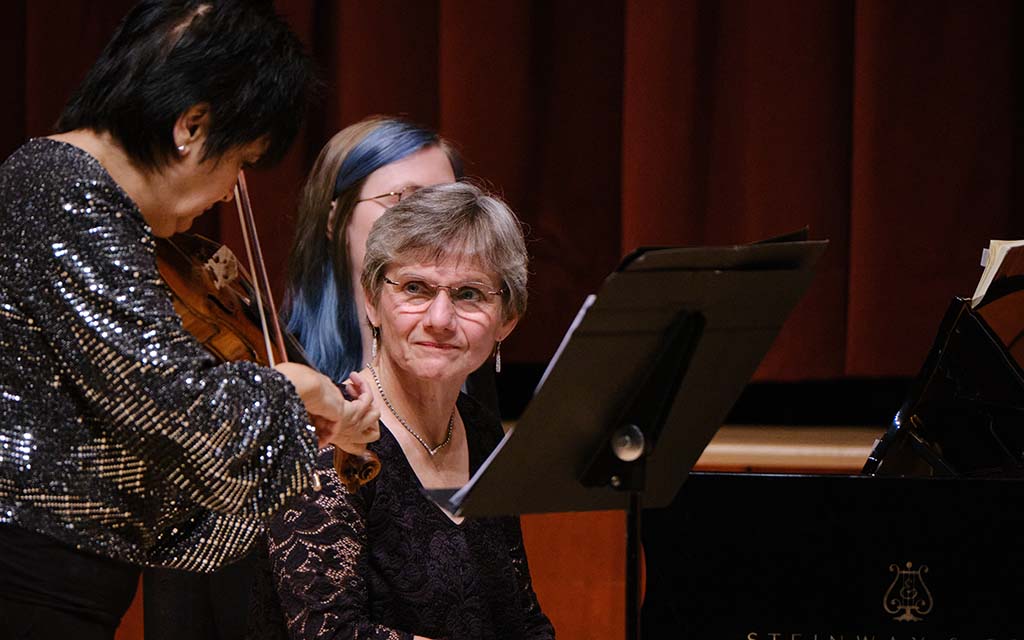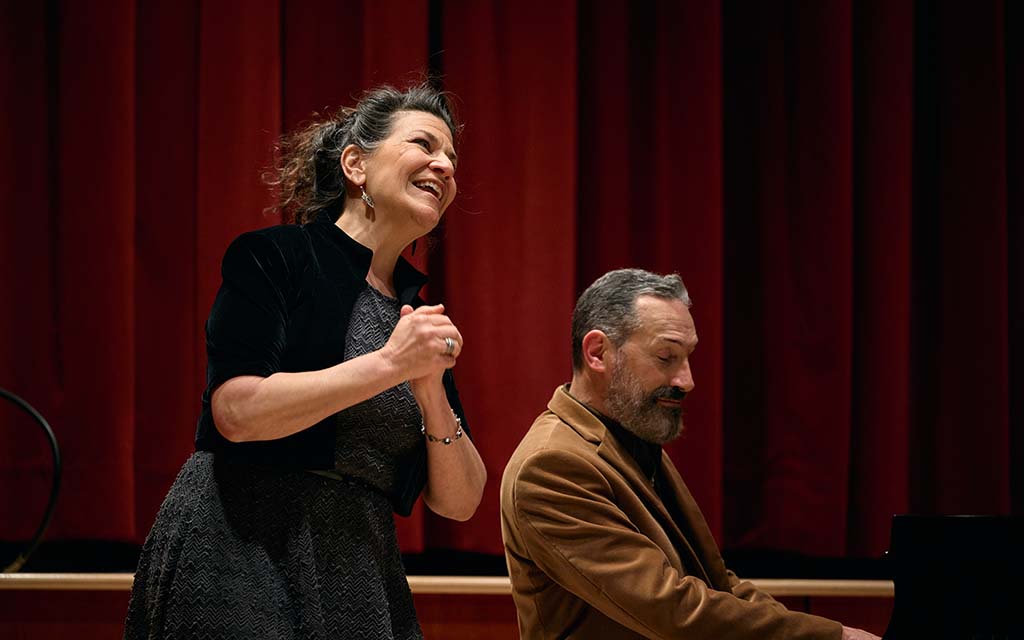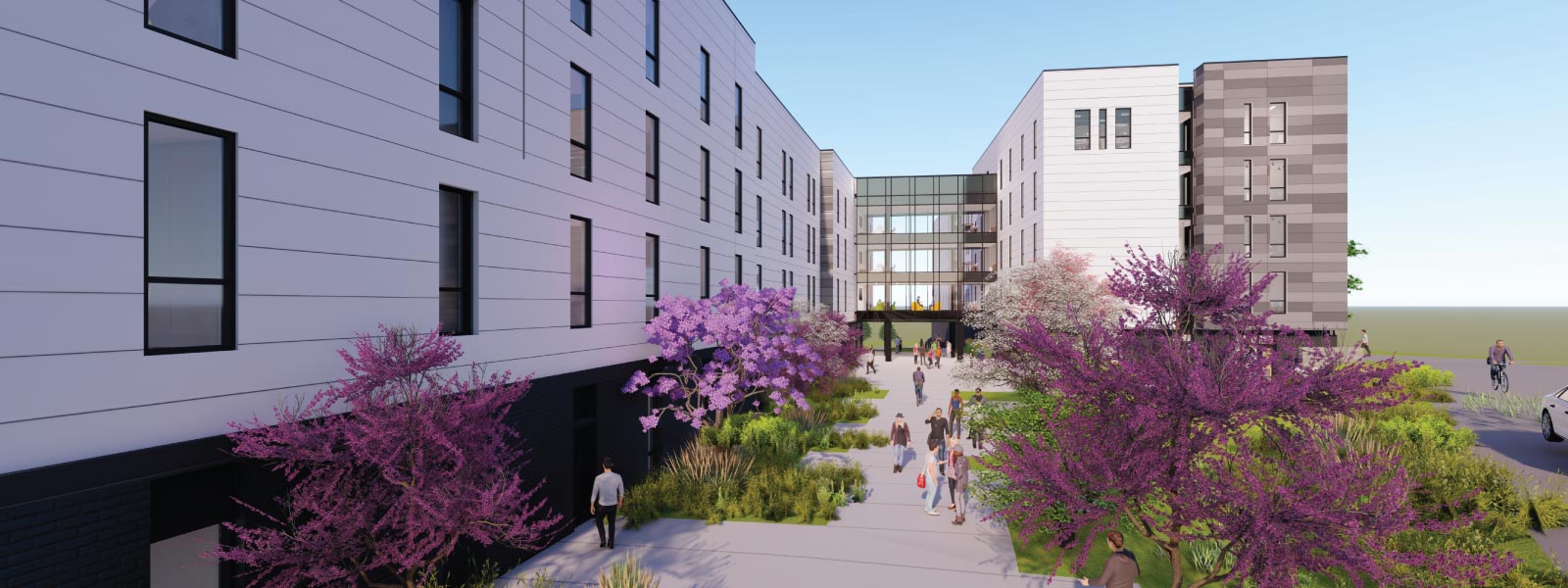A campus evolution: New and renovated spaces meet the needs of today's student artists
If you haven’t been to UNCSA for a while, you might be surprised to see the campus looking a little different these days. Despite the pandemic, UNCSA has been able to move ahead this year with several projects to improve the living and learning environment: a brand-new residence hall, a longtime landmark reimagined and critical upgrades to an important performance space.
“Enhancing the living and learning environment was one of five comprehensive campaign pillars and an objective of our Strategic Action Plan,” said Vice Chancellor for Finance and Administration Michael Smith, who oversees the division responsible for the campus buildings and grounds. “Succeeding at our mission of training the most talented artists for the global entertainment industry requires a substantial investment in the facilities and technology that enable our expert faculty to prepare students for the real world.”
Succeeding at our mission of training the most talented artists for the global entertainment industry requires a substantial investment in the facilities and technology that enable our expert faculty to prepare students for the real world.
Vice Chancellor for Finance and Administration Michael Smith
Smith continued: “Even though we’re more than a year into a global pandemic, we continue to make extraordinary progress on several major construction projects at UNCSA. Our new state-of-the-art residence hall will be transformational for our campus community and help us attract and retain talented student-artists. The beautiful new Semans Arts and Administration Building (formerly the Semans Library) utilizes a centrally located facility more productively. And the soon-to-be completed Alex Ewing Performance Place renovation upgraded production aspects for our students to industry standards and will enhance the patron experience.”
New residence hall project
Est. Completion: November 2021
Occupancy: January 2022
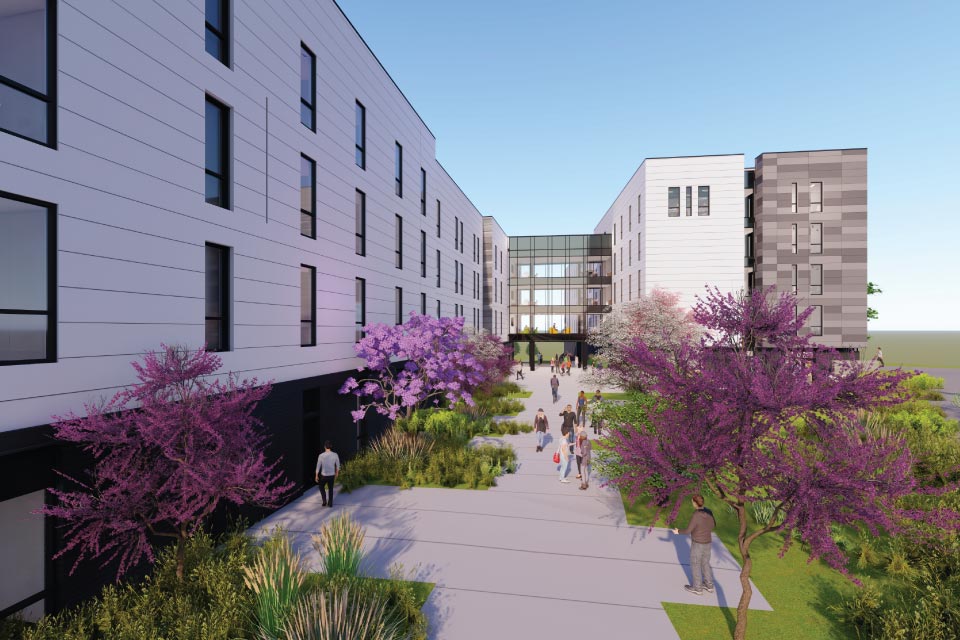
Architectural rendering: LS3P
UNCSA will soon be opening its first newly constructed residence hall on campus in almost 40 years, a modern facility that will invigorate the residential environment for current and future students.
The new residence hall will be a community-focused living space designed specifically
for student-artists, offering the privacy of suite-style living with two double or
single rooms and in-suite bathrooms. At five stories high — the tallest building on
campus, with a view of downtown
— the hall will incorporate two wings connected by a breathtaking glass bridge. It
will accommodate approximately 450 students.
Modern amenities of the hall will include lounges and study areas on every floor, community
kitchens, and multiple game areas. Also on-site will be a central laundry facility
and an Aramark Provisions on Demand
(POD) store.
“The new residence hall will be a welcoming and inviting place where students can study, socialize and relax, conveniently located next to their academic classes and arts studios,” said Vice Provost and Dean of Student Affairs Tracey Ford. Though first- and second-year college students must live on campus, Ford said she anticipates that even third- and fourth-year students will want to live there due to its central location.
Following the demolition of Bailey Street Apartments, built in 1984, construction of the new residence hall officially got underway last summer on that site.
Since UNC System schools do not receive state funds for new housing, the $46 million new residence hall will be a self-liquidating project, which means that it must be paid for by funds raised through student housing fees. UNCSA identified a new residence hall for college students as a priority in its Strategic Action Plan in 2015 and its Campus Master Plan, approved in 2017.
The new residence hall was designed by LS3P, which has offices in North and South Carolina and Georgia. The construction manager is Metcon, a Native American-owned business (Lumbee) founded in 1999 in Pembroke.
Semans Arts and Administration Building (SAAB)
Completed: July 2020
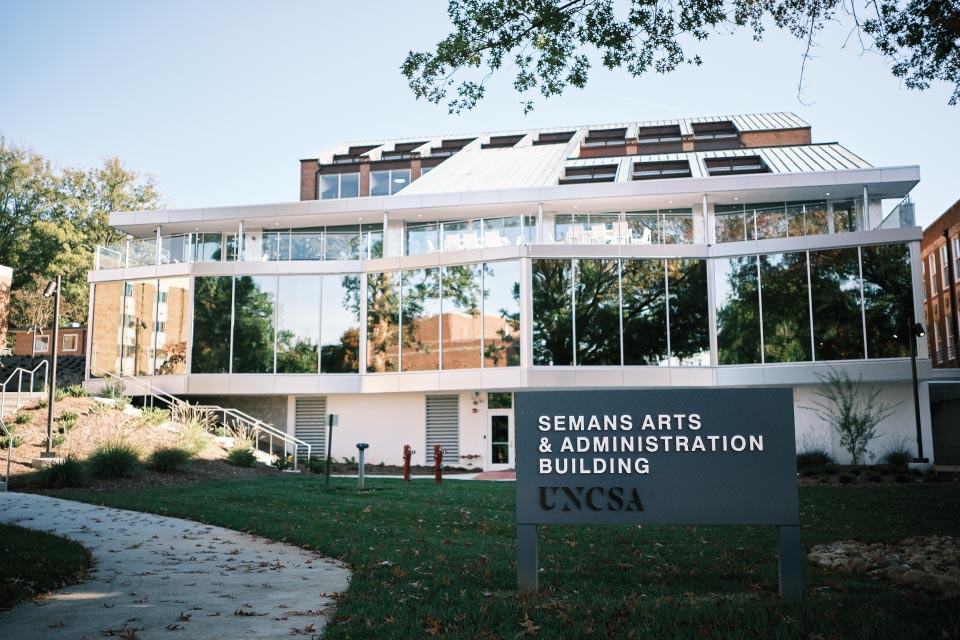
Photo: Wayne Reich
With students, faculty and staff enjoying a brand-new library for the 21st century that opened in 2015, the building that housed the previous library was reimagined to provide 30,000 square feet in the heart of campus for students, faculty and administration.
The comprehensive renovation, begun in March 2019, added practice rooms, seminar rooms, conference rooms and multipurpose spaces; about a dozen School of Dance and School of Drama faculty offices; a recording studio; and offices for senior administration, including the chancellor, provost, chief of staff and general counsel. Floor-to-ceiling windows and landscaping in front of the building create a striking centerpiece for the campus.
“SAAB is more than a beautiful ‘new’ building; it’s also practical. Due to enrollment and program growth, we were bursting at the seams, but this renovation provided critical new space for students,” Vice Chancellor Smith observed.
“Another accomplishment of the renovation was to bring senior administration to the center of campus and make them much more visible,” said Associate Vice Chancellor for Facilities Management Steve Martin. “The facility also gives the university a dedicated event, reception and meeting space on the third floor, with a balcony,” Martin said. “We’ve never had anything like that before.”
The SAAB was designed by Szostak Design of Chapel Hill, the architect of record for the Durham Performing Arts Center. Davie Construction of Advance was the general contractor. At a total cost of $8.5 million, the renovation was funded by the Connect NC Bond Act of 2016. The original Semans Library opened in 1978 and was named for the late Dr. James H. and Mary D.B.T. Semans, founders and former trustees of UNCSA.
TAKE A TOUR OF SAAB AND PERFORMANCE PLACE
Alex Ewing Performance Place
Est. Completion: Fall 2021
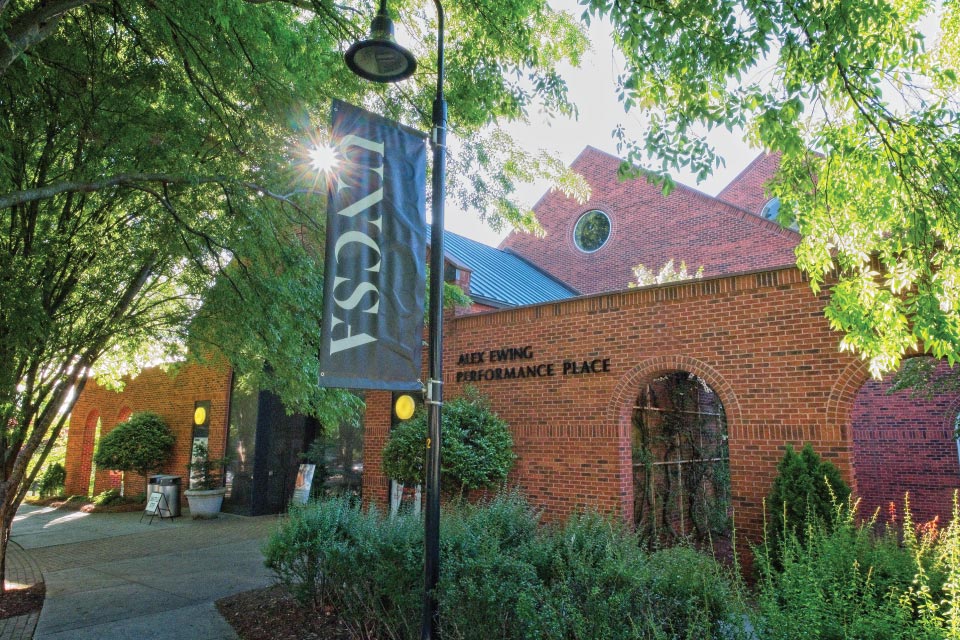
Photo: G. Allen Aycock
The design and production of live theater has changed enormously since Alex Ewing Performance Place opened more than 30 years ago, and critical upgrades to our main on-campus performance space were long overdue.
“We were thrilled to be able to proceed with the renovation that is necessary to give our students the best possible learning experience in a facility that reflects current industry standards,” Smith said. Upgrades were made to both the Gerald Freedman and Catawba theaters, including replacing obsolete theatrical lighting and the installation of AV equipment. In the Freedman Theatre, the proscenium, or ring, walls were demolished, and the stage was extended on both the left and right, reducing the seating capacity. New seats, carpeting and paint were added to the theater, and finishes were refreshed throughout the facility, to improve the audience experience. Additionally, building maintenance items, such as repairs to the roof and the HVAC, were made.
The project was funded in part by a $5 million gift from beloved late Chancellor Emeritus Alex Ewing, for whom the facility is named. The lead gift in the university’s comprehensive campaign was one of the largest in the school’s history. Other funds came from the Connect NC Bond Act of 2016. The designer of the $8.8 million project was Vines Architecture of Raleigh, and the contractor was Bar Construction Company of Greensboro.
On the horizon: The Stevens Center
The long-awaited renovation of the Stevens Center in downtown Winston-Salem remains the university’s top capital priority, with funding approval making its way through the legislative process. The historic landmark, which serves as the largest learning laboratory at UNCSA, is an economic driver for downtown Winston-Salem, and a cultural destination for both residents and visitors. Goals of a renovation are to preserve and enhance opportunities to use the Stevens Center as a classroom, improve the experience of patrons and partner organizations who use the facility, and improve safety and aesthetics of the exterior through façade repair.
This article appeared in the 2021 issue of Scene.
READ THE COMPLETE ISSUE
July 20, 2021



