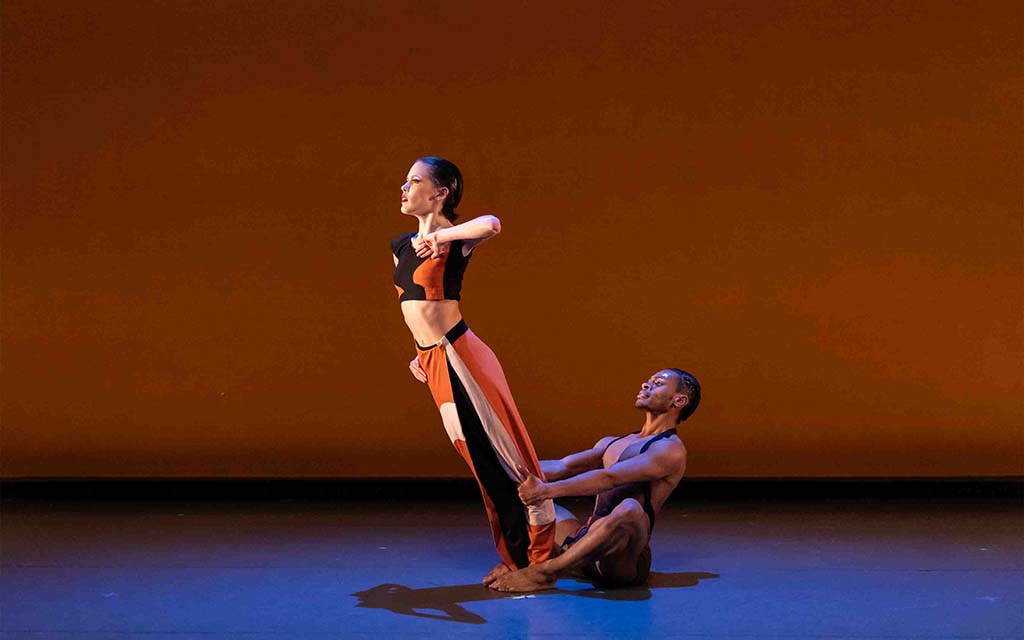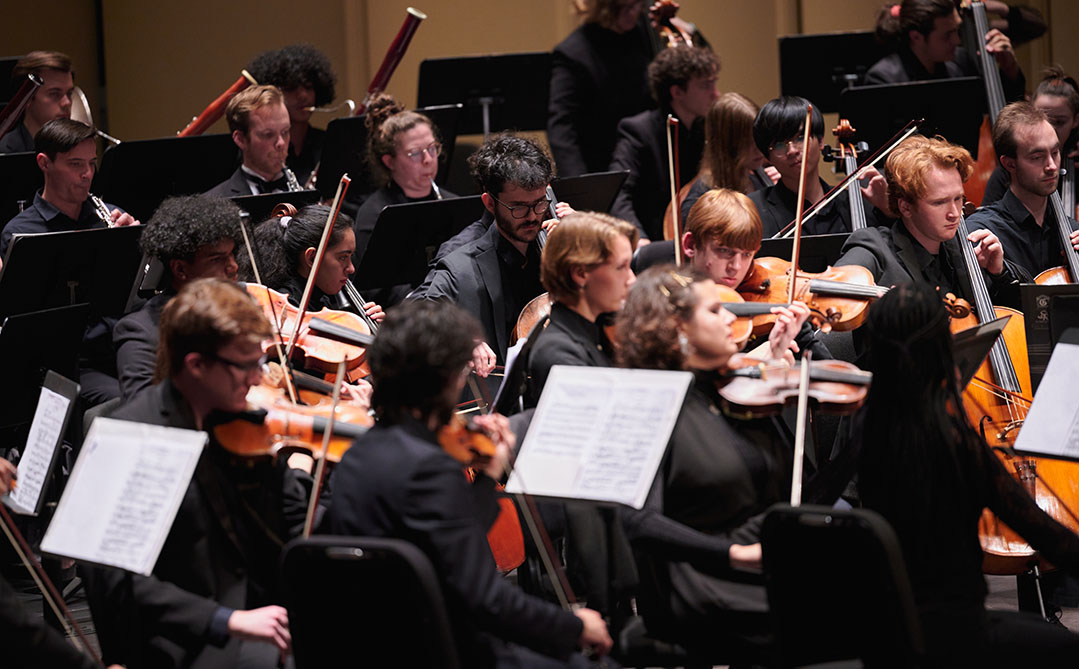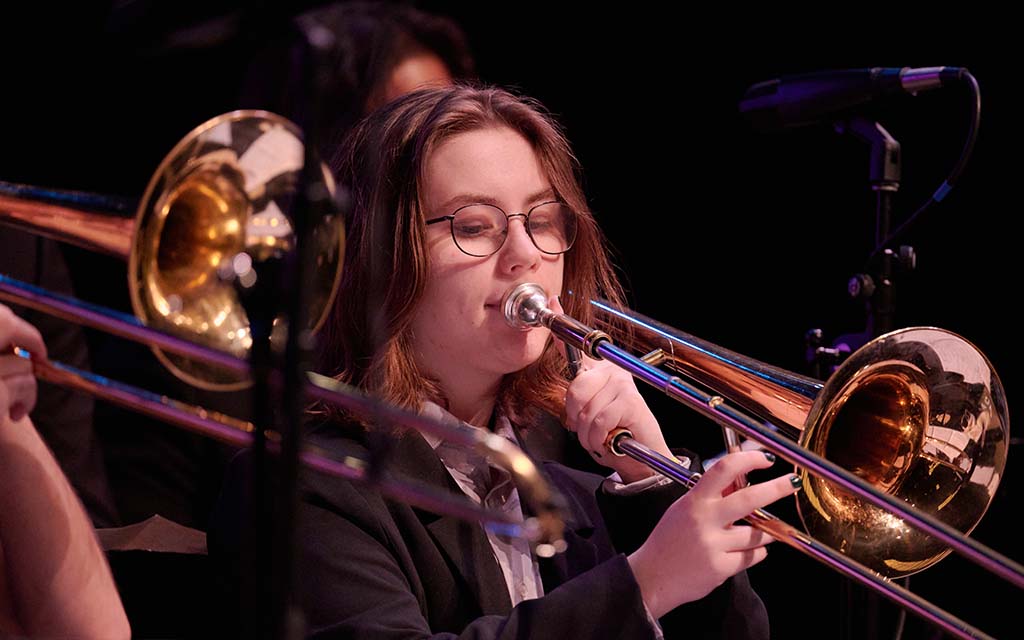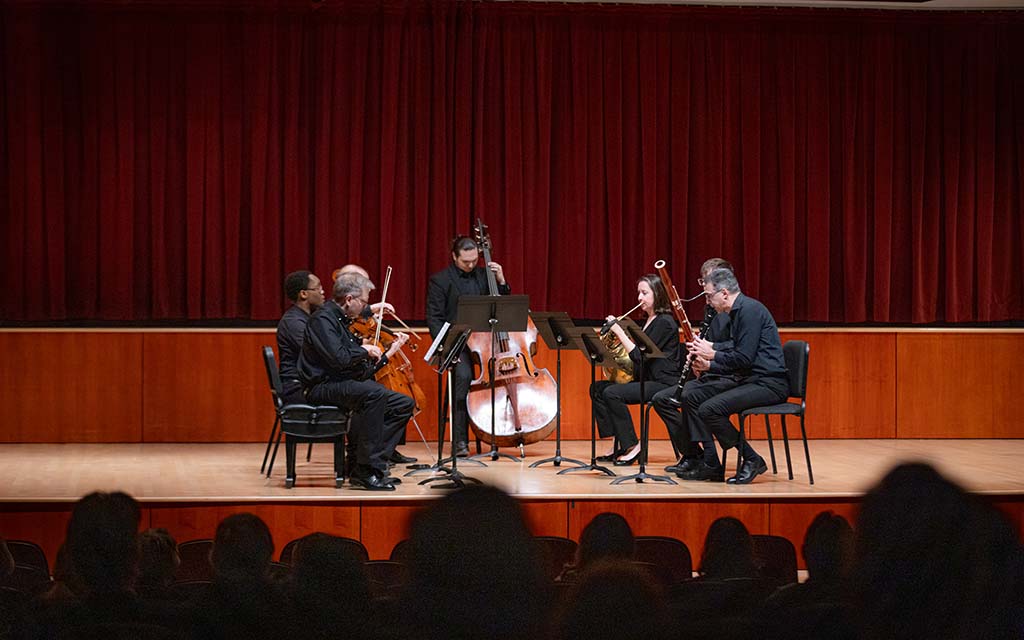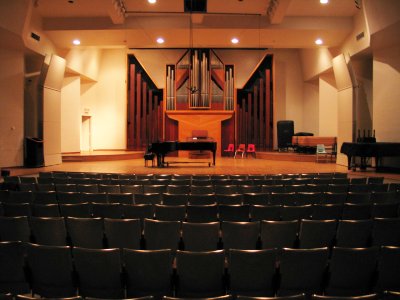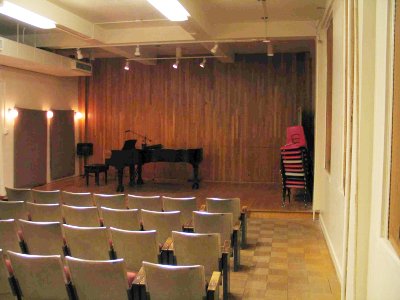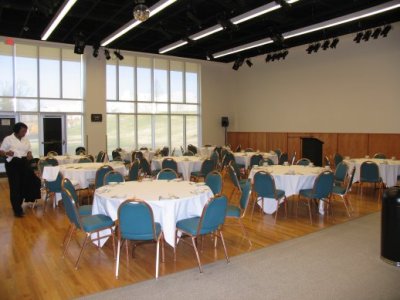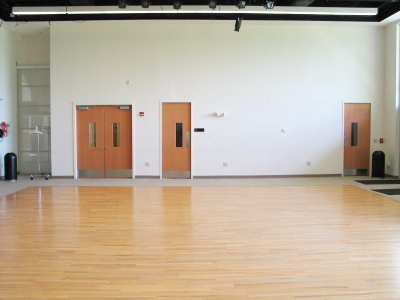Venue Technical Information
From stage dimensions, to lighting to seating capacity and more. Use the following documents when preparing for a performance.
Stevens Center
As UNCSA's largest performance venue, see the Stevens Center Rental Information for details.
Agnes de Mille Theatre
The intimate Agnes de Mille Theatre has a proscenium stage with an orchestra pit and a steeply raked 177 seat auditorium. The theatre is used primarily for School of Dance concerts and A. J. Fletcher Opera Institute workshops and productions. The venue is attached to the Workplace building complex.
One of the oldest on-campus venues, the theatre was originally the Gray High School gymnasium. In 1974 a major renovation converted the gymnasium into a performance facility. The Agnes de Mille Theatre was dedicated on February 7, 1975. The dedication featured Miss Agnes de Mille re-staging her ballet, "Three Virgins and a Devil."
In 2007 the de Mille Theatre was closed for renovation. The auditorium interior and inner lobby were renovated and state-of-the-art theatrical lighting control systems and sound systems were installed in the venue.
de Mille Ground Plan and Section (DWG)
de Mille Ground Plan (PDF)
Rep Lighting Plot (VWX) (8-18-2017)
Rep Lighting Overstage Plot (PDF)(8-26-2015)
Rep Lighting FOH Plot (PDF)(8-26-2015)
Rep Lighting Booms Plot (PDF)(8-26-2015)
Rep Lighting Section (PDF)(8-26-2015)
Circuit Plot (PDF)(8-26-2015)
Circuit Plot Sketch (PDF)(10-23-2015)
Rep Paperwork (PDF)(8-26-2015)
Rep Plot Hookup (LW5)(11-1-2016)
Pin Patch (PDF)(11-21-2015)
ColorForce 72 info (PDF) (8-18-2017)
Watson Chamber Music Hall
Part of the School of Music Complex, the Judy and Bill Watson Chamber Music Hall began construction in December 2001. The Watson Chamber Music Hall was dedicated on Saturday, October 25, 2003. The dedication program included the premiere performance of William Bolcom's Eleventh String Quartet by the Mendelssohn Quartet. This new work was commissioned by the University of North Carolina School of the Arts to honor the opening of the hall.

Watson Chamber Music Hall has 292 seats and can accommodate up to eight wheelchairs. Designed by renowned acoustician Rein Pirn, the hall serves as the principle performance venue for the School of Music faculty and guest artist concert series. The hall also provides a venue for graduating college senior recitals and second year graduate recitals.
The hall has four dressing rooms and a warm up room located off stage right. It is also equipped with an upstage crossover and access to the lobby from both sides of the stage. The hall is designed with acoustic curtains that can be manipulated to change the acoustic properties of the hall. A special "high volume, low velocity" HVAC system was designed to minimize the ambient noise level of the hall.
Watson Stage Ground Plan (PDF)Watson Lobby
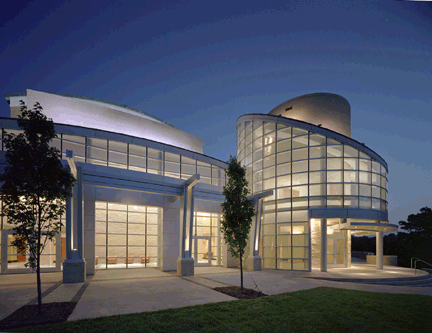
The Watson Chamber Music Hall Lobby is a large open space that is well suited for small receptions and small dinner events. With a high vaulted ceiling and a panoramic northern exposure glass wall, this venue is a dramatic space during the day. At night, activity in the brightly lit lobby can be clearly seen from the traffic circle and much of the campus. The UNC School of the Arts campus box office is located off of the lobby in the School of Music rotunda.
Crawford Hall
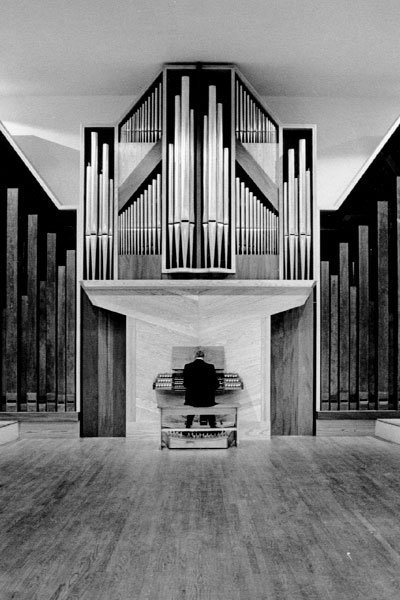
Crawford Hall, a 590-seat concert auditorium, houses the Sarah Graham Kenan Organ (designed specifically for Crawford Hall by Charles Fisk), a Dowd harpsichord, a Hamburg Steinway concert grand piano and a New York Steinway concert grand piano.
Crawford Hall is the oldest performance venue on the UNC School of the Arts campus and has the largest audience capacity. It originally served as the Gray High School auditorium. Today Crawford Hall is one of the principle venues of the School of Music. Each Wednesday during the academic year the School of Music produces an hour long program of the finest student performers. The hall is also used for student recitals, master classes and workshops. Crawford Hall is also the only on-campus venue large enough to accommodate orchestral performances.
Crawford Hall Stage Ground Plan (PDF)Hood Recital Hall
With 39 seats, Hood Recital Hall is the smallest on-campus performance venue. It is one of the principle venues of the School of Music. Chamber and solo recitals are presented in this intimate space. Located in the Gray Building off of Crawford Hall's lobby, it is also used for master classes and workshops.
Hood Recital Hall was renovated during the summer of 2010 to install a push-button controlled lighting system and acoustical curtain.
Eisenberg Social Hall
Located on the ground floor of the Hanes Student Commons, the Eisenberg Social Hall consists of a large ballroom and a smaller multipurpose room. A folding wall is used to divide the two rooms. Each room may be used separately or combined into a single space. The ballroom has a permanent lighting grid and a large exterior glass wall with exterior entrances and entrances from the Hanes Student Commons lobby. The multipurpose room is accessible only from the lobby.
To one side of the Eisenberg Social Hall is a small, narrow Servery. This room is equipped as a food preparation area. The Servery has a refrigerator, an ice machine, a sink, a food warmer and a small work station. Two single doors at either end of the Servery access the Eisenberg Social Hall. A third door allows the Servery to be accessed from the lobby of Hanes Student Commons. Any group wishing to use the Servery for catering should contact Campus Performance Facilities.
Eisenberg Ground Plan (DWG)Eisenberg Ground Plan with Dimensions (PDF)
Eisenberg Ground Plan without Dimensions (PDF)
